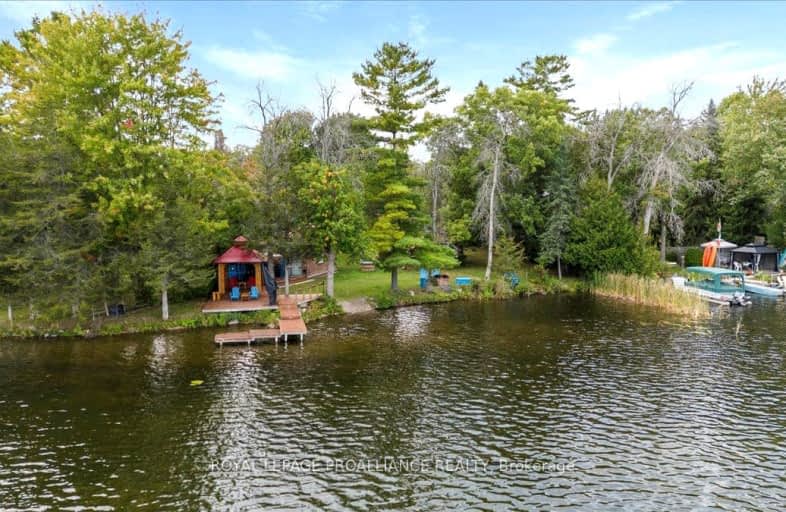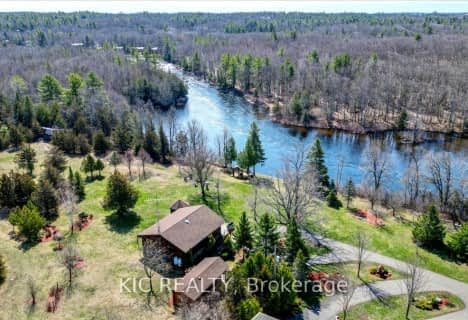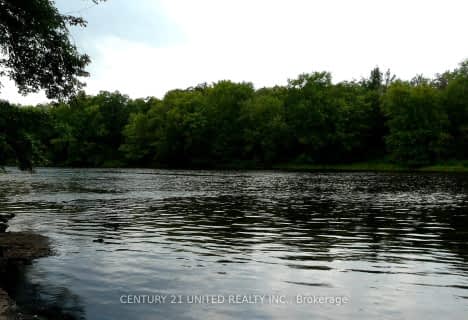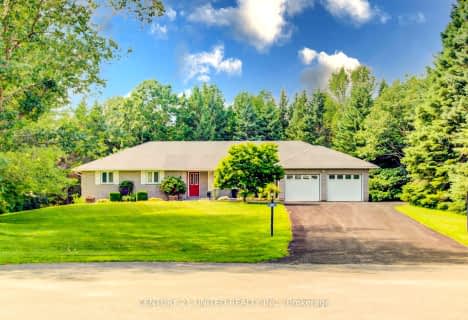Car-Dependent
- Almost all errands require a car.
Somewhat Bikeable
- Most errands require a car.

Earl Prentice Public School
Elementary: PublicSacred Heart Catholic School
Elementary: CatholicSt. Mary Catholic Elementary School
Elementary: CatholicKent Public School
Elementary: PublicHavelock-Belmont Public School
Elementary: PublicHillcrest Public School
Elementary: PublicNorwood District High School
Secondary: PublicSt Paul Catholic Secondary School
Secondary: CatholicCampbellford District High School
Secondary: PublicCentre Hastings Secondary School
Secondary: PublicTrenton High School
Secondary: PublicEast Northumberland Secondary School
Secondary: Public-
Lower Healey Falls
Campbellford ON 0.36km -
Crowe River Conservation Area
670 Crowe River Rd, Marmora ON K0K 2M0 1.62km -
Campbellford Lions Community Park
Trent Hills ON 6.1km
-
RBC Royal Bank
15 Doxsee Ave N (at Bridge St), Campbellford ON K0L 1L0 6.96km -
BMO Bank of Montreal
66 Bridge St E, Campbellford ON K0L 1L0 6.98km -
TD Bank Financial Group
43 Trent Dr, Campbellford ON K0L 1L0 7.16km
- 1 bath
- 2 bed
- 700 sqft
15 Cedar Hill Road, Trent Hills, Ontario • K0K 2M0 • Rural Trent Hills












