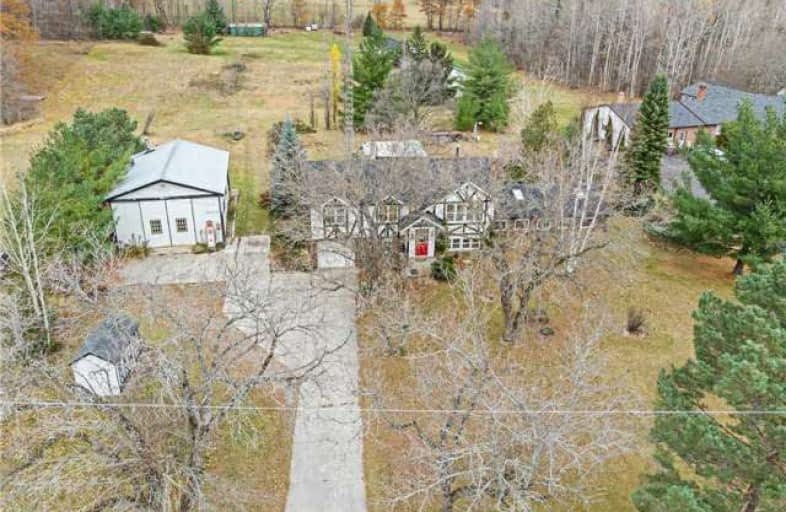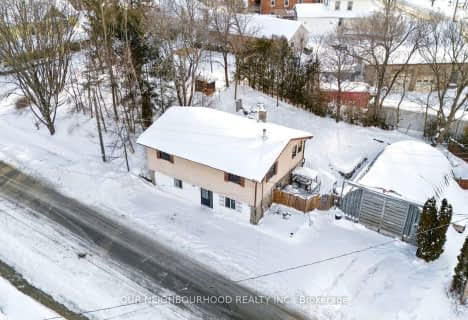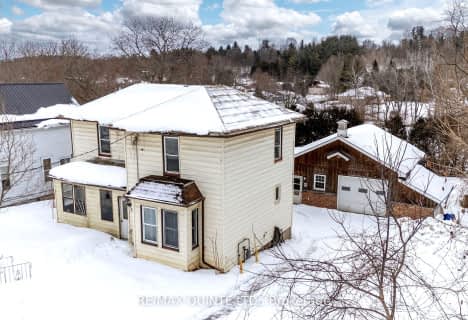
Hastings Public School
Elementary: Public
13.94 km
Percy Centennial Public School
Elementary: Public
0.63 km
St. Mary Catholic Elementary School
Elementary: Catholic
14.03 km
Kent Public School
Elementary: Public
14.22 km
Hillcrest Public School
Elementary: Public
14.14 km
Northumberland Hills Public School
Elementary: Public
11.96 km
École secondaire publique Marc-Garneau
Secondary: Public
27.81 km
Norwood District High School
Secondary: Public
21.73 km
St Paul Catholic Secondary School
Secondary: Catholic
25.49 km
Campbellford District High School
Secondary: Public
14.30 km
Trenton High School
Secondary: Public
25.79 km
East Northumberland Secondary School
Secondary: Public
20.89 km





