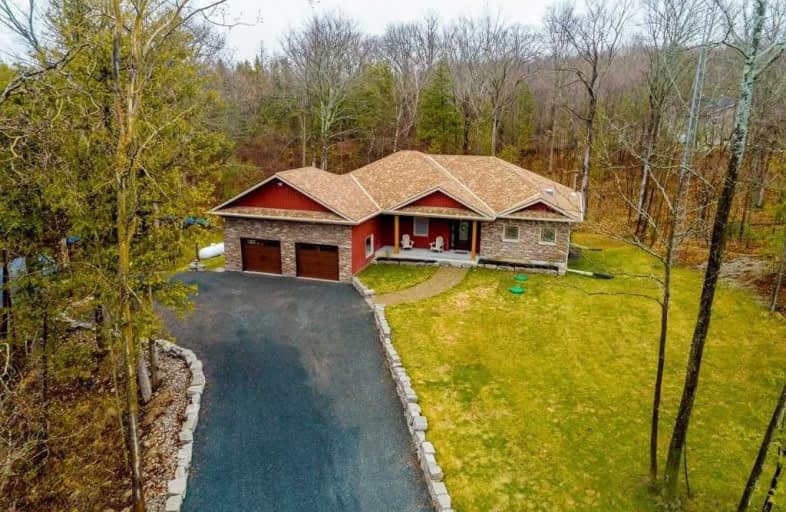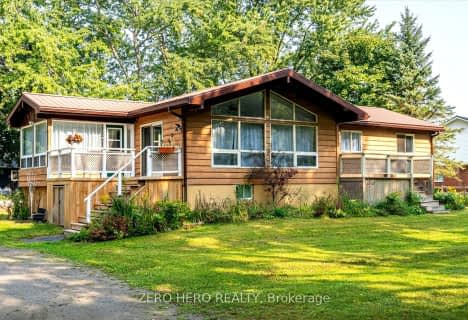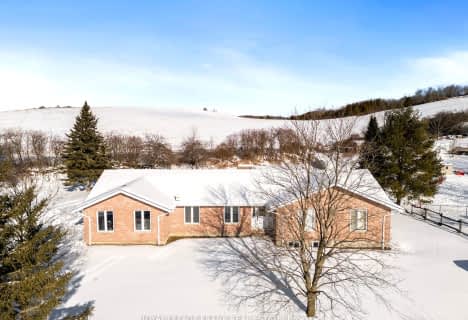
Hastings Public School
Elementary: PublicRoseneath Centennial Public School
Elementary: PublicPercy Centennial Public School
Elementary: PublicSt. Paul Catholic Elementary School
Elementary: CatholicNorwood District Public School
Elementary: PublicNorth Shore Public School
Elementary: PublicNorwood District High School
Secondary: PublicPeterborough Collegiate and Vocational School
Secondary: PublicCampbellford District High School
Secondary: PublicKenner Collegiate and Vocational Institute
Secondary: PublicAdam Scott Collegiate and Vocational Institute
Secondary: PublicThomas A Stewart Secondary School
Secondary: Public- — bath
- — bed
- — sqft
262 Sandy Bay Road, Alnwick/Haldimand, Ontario • K0L 1Y0 • Rural Alnwick/Haldimand
- 3 bath
- 3 bed
- 1100 sqft
162 Indian Road, Asphodel-Norwood, Ontario • K0L 1Y0 • Rural Asphodel-Norwood





