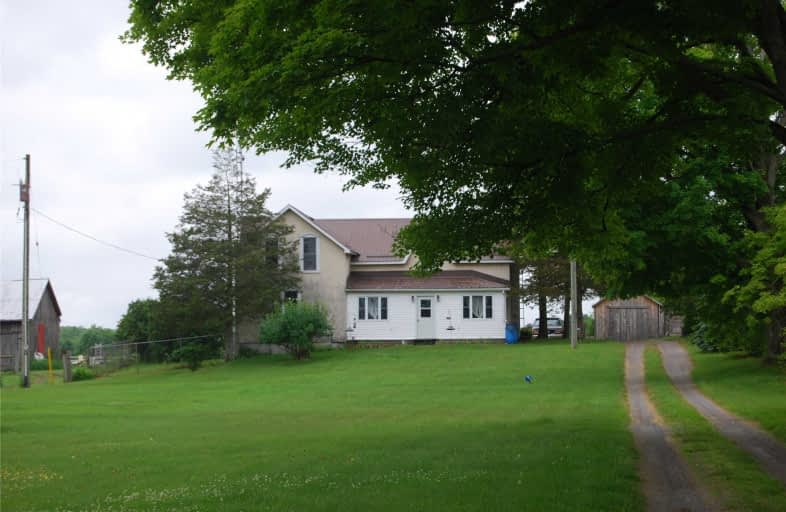Sold on Sep 15, 2019
Note: Property is not currently for sale or for rent.

-
Type: Detached
-
Style: 1 1/2 Storey
-
Size: 1500 sqft
-
Lot Size: 102 x 409.86 Feet
-
Age: 100+ years
-
Taxes: $2,504 per year
-
Days on Site: 87 Days
-
Added: Sep 16, 2019 (2 months on market)
-
Updated:
-
Last Checked: 3 months ago
-
MLS®#: X4494665
-
Listed By: Sutton group - northumberland realty inc., brokerage
Cozy Family Home That Was Used Previously As A Duplex. 2 Kitchens; 2 M/F Bathrooms; 2 Hot Water Heaters; 2 Hydro Panels. 2 Bedrooms Up On One Side; Large Master With Craft Rm Or Office On The Other Side. Live In One And Rent The Other, Or Use As Single Family Home. Just Under An Acre Of Land, Rural Between Campbellford And Springbrook. Close To Crowe River And Trent Canal System. All Room Sizes Deemed Approx.
Extras
All Appliances Stay-In As Is Condition; Carbon Monoxide Detector; Freezer; Satellite Dish; Smoke Detector; Tv Tower; Window Coverings. An Old Clawfoot Tub In Both Bathrooms!
Property Details
Facts for 432 Rylstone Road, Trent Hills
Status
Days on Market: 87
Last Status: Sold
Sold Date: Sep 15, 2019
Closed Date: Nov 25, 2019
Expiry Date: Dec 31, 2019
Sold Price: $279,000
Unavailable Date: Sep 15, 2019
Input Date: Jun 21, 2019
Prior LSC: Listing with no contract changes
Property
Status: Sale
Property Type: Detached
Style: 1 1/2 Storey
Size (sq ft): 1500
Age: 100+
Area: Trent Hills
Community: Rural Trent Hills
Availability Date: Flexible
Assessment Amount: $190,000
Assessment Year: 2016
Inside
Bedrooms: 3
Bathrooms: 2
Kitchens: 2
Rooms: 13
Den/Family Room: No
Air Conditioning: None
Fireplace: No
Laundry Level: Main
Central Vacuum: N
Washrooms: 2
Utilities
Electricity: Yes
Gas: No
Cable: No
Telephone: Yes
Building
Basement: Unfinished
Basement 2: Walk-Up
Heat Type: Forced Air
Heat Source: Oil
Exterior: Stucco/Plaster
Exterior: Vinyl Siding
Elevator: N
UFFI: No
Energy Certificate: N
Green Verification Status: N
Water Supply Type: Drilled Well
Water Supply: Well
Physically Handicapped-Equipped: N
Special Designation: Unknown
Retirement: N
Parking
Driveway: Private
Garage Spaces: 1
Garage Type: Detached
Covered Parking Spaces: 6
Total Parking Spaces: 8
Fees
Tax Year: 2019
Tax Legal Description: Pt Lt 26 Con 11 Seymour Pt 1; 39R211 Trent Hills
Taxes: $2,504
Highlights
Feature: Golf
Feature: Hospital
Feature: Level
Feature: Place Of Worship
Feature: Rec Centre
Feature: School Bus Route
Land
Cross Street: Cty Rd 38/Rylstone
Municipality District: Trent Hills
Fronting On: North
Parcel Number: 512080168
Pool: None
Sewer: Septic
Lot Depth: 409.86 Feet
Lot Frontage: 102 Feet
Lot Irregularities: Rectangle
Acres: .50-1.99
Zoning: Res
Waterfront: None
Rooms
Room details for 432 Rylstone Road, Trent Hills
| Type | Dimensions | Description |
|---|---|---|
| Kitchen Main | 11.50 x 12.80 | O/Looks Backyard, W/O To Yard |
| Bathroom Main | - | 4 Pc Bath |
| Dining Main | 12.70 x 20.20 | East View, W/O To Sunroom |
| Living Main | 14.70 x 17.10 | W/O To Porch |
| Kitchen Main | 18.11 x 17.70 | |
| Bathroom Main | - | 4 Pc Bath |
| Sunroom Main | 25.00 x 5.20 | W/O To Yard |
| Mudroom Main | 7.70 x 3.40 | W/O To Yard |
| Laundry Main | - | |
| 2nd Br 2nd | 8.70 x 11.80 | |
| 3rd Br 2nd | 7.11 x 13.20 | |
| Master 2nd | 18.00 x 13.50 | Double Closet, Combined W/Office |
| XXXXXXXX | XXX XX, XXXX |
XXXX XXX XXXX |
$XXX,XXX |
| XXX XX, XXXX |
XXXXXX XXX XXXX |
$XXX,XXX |
| XXXXXXXX XXXX | XXX XX, XXXX | $279,000 XXX XXXX |
| XXXXXXXX XXXXXX | XXX XX, XXXX | $289,000 XXX XXXX |

Earl Prentice Public School
Elementary: PublicMarmora Senior Public School
Elementary: PublicSacred Heart Catholic School
Elementary: CatholicSt. Mary Catholic Elementary School
Elementary: CatholicKent Public School
Elementary: PublicHillcrest Public School
Elementary: PublicÉcole secondaire publique Marc-Garneau
Secondary: PublicNorwood District High School
Secondary: PublicSt Paul Catholic Secondary School
Secondary: CatholicCampbellford District High School
Secondary: PublicCentre Hastings Secondary School
Secondary: PublicTrenton High School
Secondary: Public- 2 bath
- 3 bed
- 700 sqft
65 Cedar Lane, Trent Hills, Ontario • K0K 2M0 • Rural Trent Hills



