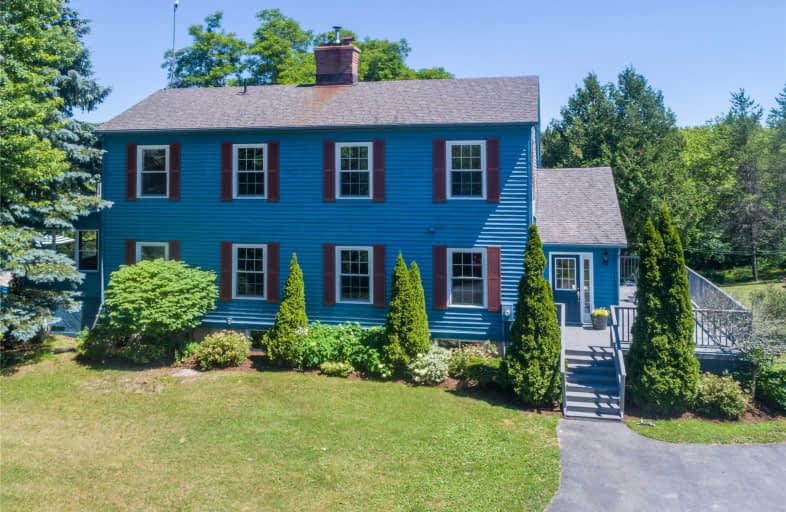Sold on Apr 27, 2019
Note: Property is not currently for sale or for rent.

-
Type: Detached
-
Style: Bungaloft
-
Lot Size: 1076.82 x 2195.4 Feet
-
Age: No Data
-
Taxes: $4,873 per year
-
Days on Site: 19 Days
-
Added: Sep 07, 2019 (2 weeks on market)
-
Updated:
-
Last Checked: 3 months ago
-
MLS®#: X4407354
-
Listed By: Royal lepage terrequity realty, brokerage
Live Your Best Life In This 4+1Bed/4Bath Home On 45 Private Acres,Det 2Car Garage W/Loft. Early Start To Spring/Summer Fun: Tennis Court,In Ground Pool,Pool House,Meditation Pond,2Km Of Wooded Trails.2 Fenced Paddocks W/Run In,Perennial,Vegetable & Maze Gardens. Wrap Around Porch/Sunroom.Massive Master Loft W/O To Balcony.Wood Flrs,Large Windows,Exposed Brick.Great Rm W/Wdstve Soaring Ceilings & Walkout.Lower W/Media/Games,Bar,& Storage/Cold Rm
Extras
Located On Sought-After Conc 2W Among High End Estates & Homes. Mins To Destination Town Of Warkworth, Commutable To The Gta. Click Brochure/Multimedia For More Photos, Property Features, Inclusions And Floorplan
Property Details
Facts for 507 Concession Street West, Trent Hills
Status
Days on Market: 19
Last Status: Sold
Sold Date: Apr 27, 2019
Closed Date: May 14, 2019
Expiry Date: Sep 13, 2019
Sold Price: $740,000
Unavailable Date: Apr 27, 2019
Input Date: Apr 08, 2019
Property
Status: Sale
Property Type: Detached
Style: Bungaloft
Area: Trent Hills
Community: Warkworth
Availability Date: Negotiable
Inside
Bedrooms: 4
Bedrooms Plus: 1
Bathrooms: 4
Kitchens: 1
Rooms: 12
Den/Family Room: Yes
Air Conditioning: Central Air
Fireplace: Yes
Laundry Level: Main
Central Vacuum: N
Washrooms: 4
Utilities
Electricity: Yes
Gas: No
Cable: No
Telephone: Yes
Building
Basement: Full
Basement 2: Part Fin
Heat Type: Forced Air
Heat Source: Oil
Exterior: Wood
Elevator: N
UFFI: No
Water Supply Type: Drilled Well
Water Supply: Well
Special Designation: Unknown
Other Structures: Garden Shed
Other Structures: Paddocks
Retirement: N
Parking
Driveway: Private
Garage Spaces: 2
Garage Type: Detached
Covered Parking Spaces: 6
Total Parking Spaces: 8
Fees
Tax Year: 2019
Tax Legal Description: Pt Lt 7 Con 2 Percy Pt 1 38R642,Munic Of Trenhills
Taxes: $4,873
Highlights
Feature: Clear View
Feature: Fenced Yard
Feature: Part Cleared
Feature: Rolling
Feature: School Bus Route
Feature: Wooded/Treed
Land
Cross Street: Oak Heights/County R
Municipality District: Trent Hills
Fronting On: South
Parcel Number: 512290229
Pool: Inground
Sewer: Septic
Lot Depth: 2195.4 Feet
Lot Frontage: 1076.82 Feet
Lot Irregularities: 45.02 Acres Irreg As
Acres: 25-49.99
Zoning: Rural Residentia
Farm: Hobby
Waterfront: None
Additional Media
- Virtual Tour: https://unbranded.youriguide.com/507_concession_rd_2_w_warkworth_on
Rooms
Room details for 507 Concession Street West, Trent Hills
| Type | Dimensions | Description |
|---|---|---|
| Great Rm Main | 6.13 x 7.58 | Hardwood Floor, Vaulted Ceiling, W/O To Porch |
| Kitchen Main | 3.11 x 6.13 | Hardwood Floor, Backsplash, Stainless Steel Appl |
| Dining Main | 3.53 x 3.75 | Hardwood Floor |
| Loft Upper | 5.57 x 9.62 | 4 Pc Ensuite, W/O To Deck, His/Hers Closets |
| Master Main | 3.42 x 4.25 | 4 Pc Ensuite, Large Closet |
| 2nd Br In Betwn | 3.40 x 4.02 | W/O To Sunroom, Closet, Window |
| 3rd Br In Betwn | 3.40 x 4.02 | W/O To Sunroom, Closet, Window |
| Sunroom Main | 12.59 x 13.64 | Hardwood Floor, O/Looks Pool, W/O To Pool |
| Foyer Main | - | Ceramic Floor |
| Bathroom Upper | 3.12 x 3.38 | Ceramic Floor |
| Media/Ent Lower | 6.47 x 8.50 | |
| 4th Br Upper | 2.99 x 5.05 | Ceramic Floor |
| XXXXXXXX | XXX XX, XXXX |
XXXX XXX XXXX |
$XXX,XXX |
| XXX XX, XXXX |
XXXXXX XXX XXXX |
$XXX,XXX | |
| XXXXXXXX | XXX XX, XXXX |
XXXXXXX XXX XXXX |
|
| XXX XX, XXXX |
XXXXXX XXX XXXX |
$XXX,XXX | |
| XXXXXXXX | XXX XX, XXXX |
XXXXXXX XXX XXXX |
|
| XXX XX, XXXX |
XXXXXX XXX XXXX |
$XXX,XXX | |
| XXXXXXXX | XXX XX, XXXX |
XXXXXXX XXX XXXX |
|
| XXX XX, XXXX |
XXXXXX XXX XXXX |
$XXX,XXX |
| XXXXXXXX XXXX | XXX XX, XXXX | $740,000 XXX XXXX |
| XXXXXXXX XXXXXX | XXX XX, XXXX | $749,000 XXX XXXX |
| XXXXXXXX XXXXXXX | XXX XX, XXXX | XXX XXXX |
| XXXXXXXX XXXXXX | XXX XX, XXXX | $788,000 XXX XXXX |
| XXXXXXXX XXXXXXX | XXX XX, XXXX | XXX XXXX |
| XXXXXXXX XXXXXX | XXX XX, XXXX | $798,000 XXX XXXX |
| XXXXXXXX XXXXXXX | XXX XX, XXXX | XXX XXXX |
| XXXXXXXX XXXXXX | XXX XX, XXXX | $798,000 XXX XXXX |

Hastings Public School
Elementary: PublicPercy Centennial Public School
Elementary: PublicSt. Mary Catholic Elementary School
Elementary: CatholicKent Public School
Elementary: PublicHillcrest Public School
Elementary: PublicNorthumberland Hills Public School
Elementary: PublicÉcole secondaire publique Marc-Garneau
Secondary: PublicNorwood District High School
Secondary: PublicSt Paul Catholic Secondary School
Secondary: CatholicCampbellford District High School
Secondary: PublicTrenton High School
Secondary: PublicEast Northumberland Secondary School
Secondary: Public

