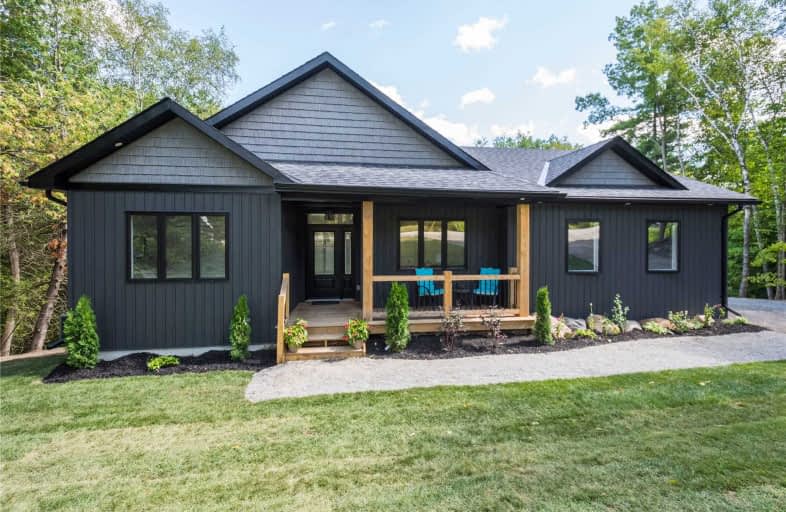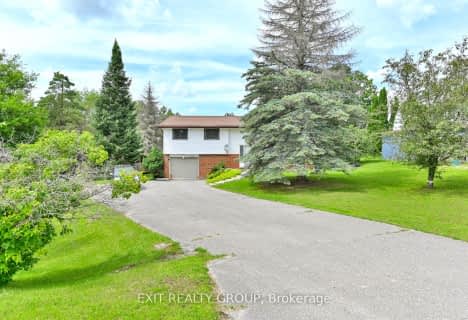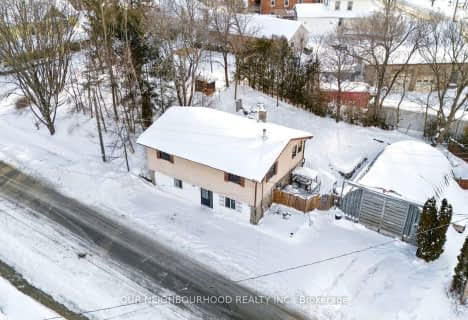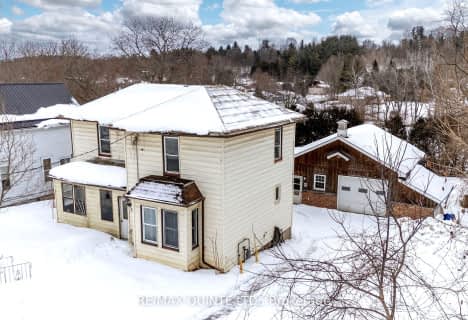
Hastings Public School
Elementary: Public
12.22 km
Roseneath Centennial Public School
Elementary: Public
11.70 km
Percy Centennial Public School
Elementary: Public
2.65 km
St. Mary Catholic Elementary School
Elementary: Catholic
14.86 km
Kent Public School
Elementary: Public
14.89 km
Northumberland Hills Public School
Elementary: Public
12.17 km
Norwood District High School
Secondary: Public
20.23 km
St Paul Catholic Secondary School
Secondary: Catholic
28.15 km
Campbellford District High School
Secondary: Public
15.12 km
St. Mary Catholic Secondary School
Secondary: Catholic
32.01 km
East Northumberland Secondary School
Secondary: Public
23.10 km
Cobourg Collegiate Institute
Secondary: Public
33.04 km






