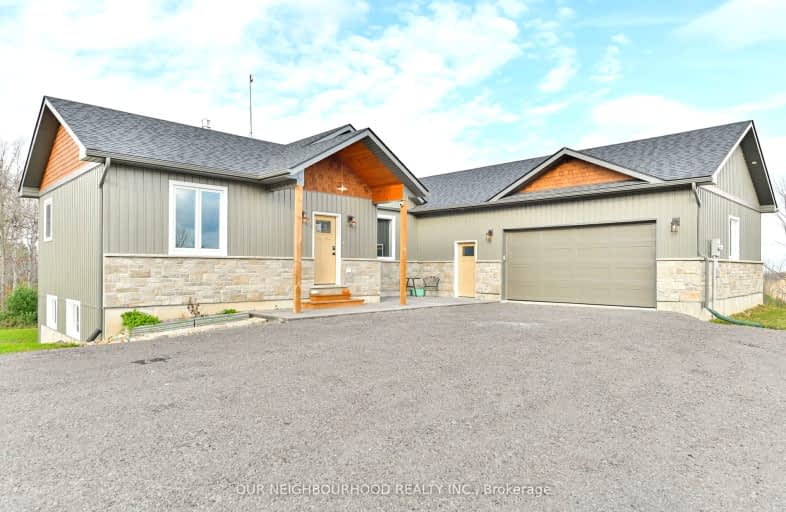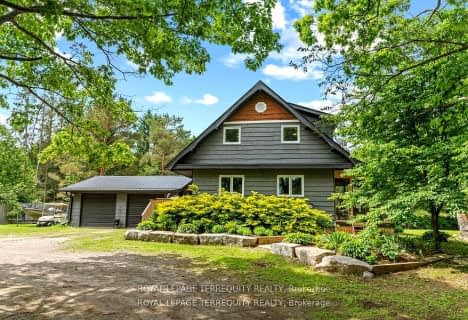Car-Dependent
- Almost all errands require a car.
Somewhat Bikeable
- Almost all errands require a car.

Hastings Public School
Elementary: PublicRoseneath Centennial Public School
Elementary: PublicPercy Centennial Public School
Elementary: PublicSt. Mary Catholic Elementary School
Elementary: CatholicKent Public School
Elementary: PublicNorthumberland Hills Public School
Elementary: PublicNorwood District High School
Secondary: PublicSt Paul Catholic Secondary School
Secondary: CatholicCampbellford District High School
Secondary: PublicTrenton High School
Secondary: PublicSt. Mary Catholic Secondary School
Secondary: CatholicEast Northumberland Secondary School
Secondary: Public-
McGillicafey's Pub and Eatery
13 Bridge Street N, Hastings, ON K0L 1Y0 11.87km -
The Stinking Rose Pub & Grindhouse
26 Bridge West, Harcourt, ON K0L 14.39km -
The Church-Key Pub & Grindhouse
26 Bridge Street W, Campbellford, ON K0L 1L0 14.39km
-
Jeannine's BACK TALK CAFE
9 Main Street, Warkworth, ON K0K 3K0 2.12km -
K Okay
16 Main Street, Warkworth, ON K0K 3K0 2.16km -
The Boat House Cafe
7100 County Road 18, Roseneath, ON K0K 2X0 13.63km
-
Young's Point Personal Training
2108 Nathaway Drive, Youngs Point, ON K0L 3G0 40.56km -
Anytime Fitness
115 Toronto Rd, Port Hope, ON L1A 3S4 42.67km -
Tae Kwon Do
271 Spring Street, Cobourg, ON K9A 3K3 34.38km
-
Mike & Lori's No Frills
155 Elizabeth Street, Brighton, ON K0K 1H0 23.54km -
Shoppers Drug Mart
83 Dundas Street W, Trenton, ON K8V 3P3 29.28km -
Rexall Pharma Plus
173 Dundas E, Quinte West, ON K8V 2Z5 29.69km
-
Jeannine's BACK TALK CAFE
9 Main Street, Warkworth, ON K0K 3K0 2.12km -
K Okay
16 Main Street, Warkworth, ON K0K 3K0 2.16km -
J's Place Fries
14324 County Road 29, Warkworth, ON K0K 3K0 6.88km
-
Peterborough Square
360 George Street N, Peterborough, ON K9H 7E7 34.2km -
Northumberland Mall
1111 Elgin Street W, Cobourg, ON K9A 5H7 34.92km -
Walmart
470 2nd Dug Hill Rd, Trenton, ON K8V 5P4 27.65km
-
Fisher's No Frills
15 Canrobert Street, Campbellford, ON K0L 1L0 14.28km -
Sharpe's Food Market
85 Front Street N, Campbellford, ON K0L 1L0 14.79km -
Mike & Lori's No Frills
155 Elizabeth Street, Brighton, ON K0K 1H0 23.54km
-
LCBO
Highway 7, Havelock, ON K0L 1Z0 25.65km -
The Beer Store
570 Lansdowne Street W, Peterborough, ON K9J 1Y9 34.3km -
Liquor Control Board of Ontario
879 Lansdowne Street W, Peterborough, ON K9J 1Z5 35.08km
-
Ultramar
220 Bridge St S, Trent Hills, ON K0L 1Y0 11.25km -
Kwik Fill
2551-2557 Delaware Ave 17.68km -
Canadian Tire Gas+
17277 Highway 401 Eastbound S, Brighton, ON K0K 1H0 22.92km
-
Centre Theatre
120 Dundas Street W, Trenton, ON K8V 3P3 29.22km -
Galaxy Cinemas
320 Water Street, Peterborough, ON K9H 7N9 34.07km -
Port Hope Drive In
2141 Theatre Road, Cobourg, ON K9A 4J7 37.2km
-
Peterborough Public Library
345 Aylmer Street N, Peterborough, ON K9H 3V7 34.49km -
Marmora Public Library
37 Forsyth St, Marmora, ON K0K 2M0 35.69km -
County of Prince Edward Public Library, Picton Branch
208 Main Street, Picton, ON K0K 2T0 65.43km
-
Northumberland Hills Hospital
1000 Depalma Drive, Cobourg, ON K9A 5W6 34.23km -
Peterborough Regional Health Centre
1 Hospital Drive, Peterborough, ON K9J 7C6 36.07km -
Quinte Health Care Belleville General Hospital
265 Dundas Street E, Belleville, ON K8N 5A9 43.98km
-
Century Game Park
ON 3.61km -
Old Mill Park
51 Grand Rd, Campbellford ON K0L 1L0 14.25km -
Norwood Mill Pond
4340 Hwy, Norwood ON K0L 2V0 20.69km
-
RBC Royal Bank
36 Main St, Warkworth ON K0K 3K0 2.25km -
RBC Royal Bank
19 Front St, Hastings ON K0L 1Y0 11.89km -
TD Canada Trust ATM
43 Trent Dr (River St), Campbellford ON K0L 1L0 14.35km




