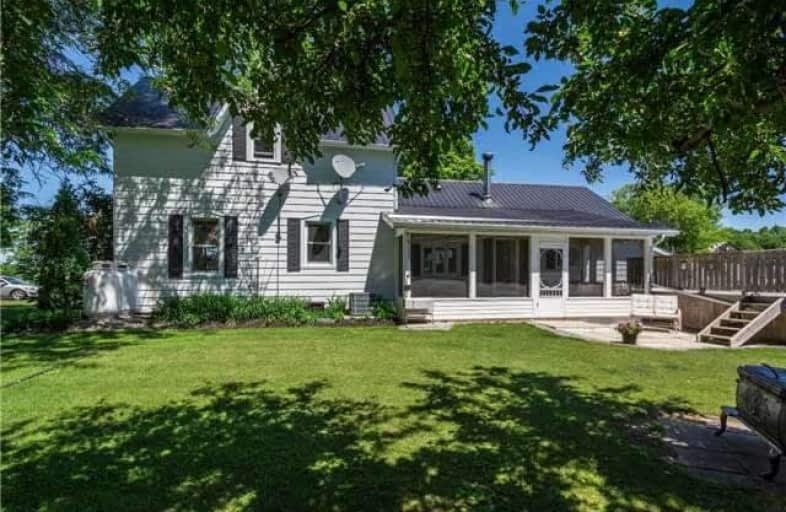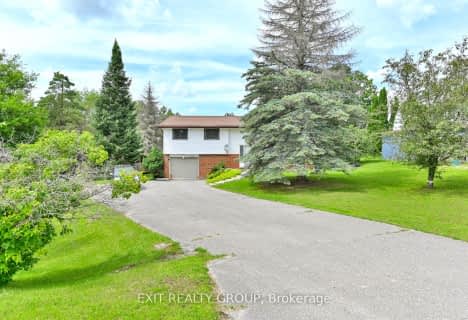Sold on Jul 21, 2018
Note: Property is not currently for sale or for rent.

-
Type: Rural Resid
-
Style: 1 1/2 Storey
-
Lot Size: 1127.9 x 1306.2 Feet
-
Age: No Data
-
Taxes: $3,402 per year
-
Days on Site: 25 Days
-
Added: Sep 07, 2019 (3 weeks on market)
-
Updated:
-
Last Checked: 3 months ago
-
MLS®#: X4174193
-
Listed By: Royal lepage terrequity realty, brokerage
"Tack's Shelter" Really Is A Quintessential Country Farmhouse & Hobby Farm. With 30+Acres. Well Maintained 3Bed, 2Bath Home With 1 Car Attachd Garage And Plenty Of Updates. Excellent Barn, Detached 2 Car Garage W/Workshop, Year Round Creek And Pond, Mixed Forest, Pastures. Manicured Grounds And Gardens, Well Maintained Pool. Hardwood Floors Throughout And Plenty Of Updates.
Extras
Perfect Country Setting And Plenty Of Privacy. A Must See And Only 90 Minutes To The Gta. See For Yourself And Click Brochure/Multimedia For Brochure, More Photos, Virtual Tour, Overhead Aerial Views, Inclusions And Local Information.
Property Details
Facts for 601 Sandy Flats Road, Trent Hills
Status
Days on Market: 25
Last Status: Sold
Sold Date: Jul 21, 2018
Closed Date: Sep 25, 2018
Expiry Date: Oct 26, 2018
Sold Price: $575,000
Unavailable Date: Jul 21, 2018
Input Date: Jun 26, 2018
Property
Status: Sale
Property Type: Rural Resid
Style: 1 1/2 Storey
Area: Trent Hills
Community: Rural Trent Hills
Availability Date: Negotiable
Inside
Bedrooms: 3
Bathrooms: 2
Kitchens: 1
Rooms: 9
Den/Family Room: Yes
Air Conditioning: Central Air
Fireplace: Yes
Laundry Level: Main
Central Vacuum: Y
Washrooms: 2
Utilities
Electricity: Yes
Gas: No
Cable: No
Telephone: Yes
Building
Basement: Part Bsmt
Basement 2: Unfinished
Heat Type: Forced Air
Heat Source: Propane
Exterior: Alum Siding
UFFI: No
Water Supply Type: Dug Well
Water Supply: Well
Special Designation: Unknown
Other Structures: Barn
Other Structures: Garden Shed
Parking
Driveway: Private
Garage Spaces: 3
Garage Type: Detached
Covered Parking Spaces: 15
Total Parking Spaces: 18
Fees
Tax Year: 2018
Tax Legal Description: Ptlt4Con4Prca/Icl147456Expt1,3,39R7665Pt1,39R13217
Taxes: $3,402
Highlights
Feature: Lake/Pond
Feature: Part Cleared
Feature: River/Stream
Feature: Rolling
Feature: School Bus Route
Feature: Wooded/Treed
Land
Cross Street: Bulls Rd/Sandy Flats
Municipality District: Trent Hills
Fronting On: South
Parcel Number: 512250273
Pool: Abv Grnd
Sewer: Septic
Lot Depth: 1306.2 Feet
Lot Frontage: 1127.9 Feet
Lot Irregularities: 30.29 Irreg As Per Mp
Acres: 25-49.99
Zoning: Rural
Farm: Hobby
Waterfront: None
Additional Media
- Virtual Tour: https://unbranded.youriguide.com/601_sandy_flats_rd_roseneath_on
Rooms
Room details for 601 Sandy Flats Road, Trent Hills
| Type | Dimensions | Description |
|---|---|---|
| Living Main | 5.19 x 5.32 | Wood Floor, Fireplace, Large Window |
| Dining Main | 4.26 x 5.27 | Wood Floor, Crown Moulding, Large Window |
| Kitchen Main | 2.66 x 5.27 | Double Sink, B/I Dishwasher, Wood Floor |
| Family Main | 4.86 x 7.10 | W/O To Sunroom, Wood Floor, Pantry |
| Foyer Main | 4.67 x 2.38 | W/O To Garage, W/O To Porch |
| Bathroom Main | 1.60 x 0.89 | 2 Pc Bath |
| Master 2nd | 3.89 x 5.23 | Large Window |
| 2nd Br 2nd | 2.88 x 3.97 | |
| 3rd Br 2nd | 2.16 x 3.97 | |
| Bathroom 2nd | 2.98 x 2.12 | 4 Pc Bath, Updated |
| XXXXXXXX | XXX XX, XXXX |
XXXX XXX XXXX |
$XXX,XXX |
| XXX XX, XXXX |
XXXXXX XXX XXXX |
$XXX,XXX | |
| XXXXXXXX | XXX XX, XXXX |
XXXXXXX XXX XXXX |
|
| XXX XX, XXXX |
XXXXXX XXX XXXX |
$XXX,XXX |
| XXXXXXXX XXXX | XXX XX, XXXX | $575,000 XXX XXXX |
| XXXXXXXX XXXXXX | XXX XX, XXXX | $599,000 XXX XXXX |
| XXXXXXXX XXXXXXX | XXX XX, XXXX | XXX XXXX |
| XXXXXXXX XXXXXX | XXX XX, XXXX | $649,900 XXX XXXX |

Hastings Public School
Elementary: PublicRoseneath Centennial Public School
Elementary: PublicPercy Centennial Public School
Elementary: PublicSt. Paul Catholic Elementary School
Elementary: CatholicNorthumberland Hills Public School
Elementary: PublicNorwood District Public School
Elementary: PublicNorwood District High School
Secondary: PublicCampbellford District High School
Secondary: PublicKenner Collegiate and Vocational Institute
Secondary: PublicSt. Mary Catholic Secondary School
Secondary: CatholicEast Northumberland Secondary School
Secondary: PublicCobourg Collegiate Institute
Secondary: Public- 1 bath
- 3 bed
18 Laver Crescent, Trent Hills, Ontario • K0K 3K0 • Warkworth



