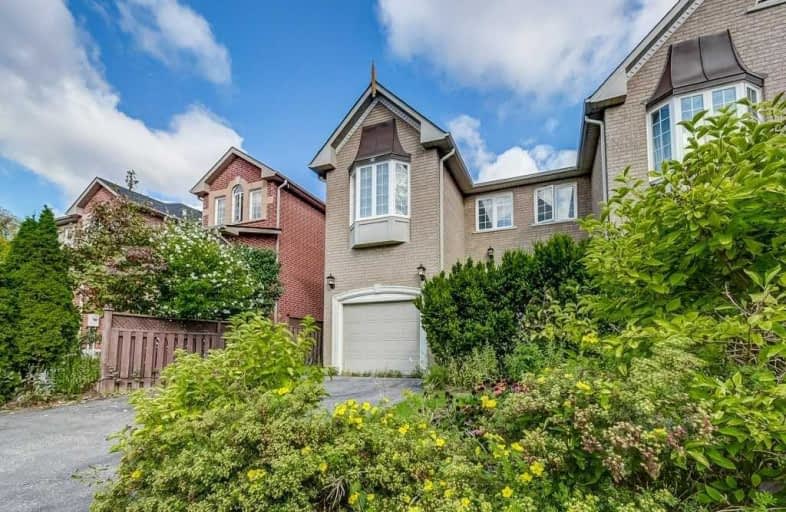Sold on Dec 16, 2019
Note: Property is not currently for sale or for rent.

-
Type: Att/Row/Twnhouse
-
Style: 2-Storey
-
Size: 2000 sqft
-
Lot Size: 23.1 x 149.2 Feet
-
Age: No Data
-
Taxes: $4,661 per year
-
Days on Site: 66 Days
-
Added: Dec 17, 2019 (2 months on market)
-
Updated:
-
Last Checked: 3 months ago
-
MLS®#: N4605026
-
Listed By: Royal lepage your community realty, brokerage
End Unit Charming & Updated Townhouse Feels Like A Semi, Move In Ready,In-Law Suite With Separate Entrance,Large Family Room With Fireplace,9' Ceiling,Fully Fenced Backyard W/Mature Trees,Skylight,Desirable Neighbourhood Of Mill Pond.Steps To Great Schools,Yonge St.,Richmond Art Centre,Shopping,Transportation & Major Amenities.
Extras
S/S Fridge,Stove & B/I Dishwasher. Front Load Washer/Dryer,All Elf's,All Window Coverings,Cvac,Cac,Gdo & Remote,Updated Lighting,Pot Lights,Hwt (R).
Property Details
Facts for 63 Hunt Avenue, Richmond Hill
Status
Days on Market: 66
Last Status: Sold
Sold Date: Dec 16, 2019
Closed Date: Feb 03, 2020
Expiry Date: Dec 31, 2019
Sold Price: $968,000
Unavailable Date: Dec 16, 2019
Input Date: Oct 11, 2019
Property
Status: Sale
Property Type: Att/Row/Twnhouse
Style: 2-Storey
Size (sq ft): 2000
Area: Richmond Hill
Community: Mill Pond
Availability Date: Imm/Tba
Inside
Bedrooms: 4
Bedrooms Plus: 1
Bathrooms: 4
Kitchens: 1
Kitchens Plus: 1
Rooms: 6
Den/Family Room: Yes
Air Conditioning: Central Air
Fireplace: Yes
Laundry Level: Lower
Central Vacuum: Y
Washrooms: 4
Building
Basement: Apartment
Basement 2: Sep Entrance
Heat Type: Forced Air
Heat Source: Gas
Exterior: Brick
UFFI: No
Water Supply: Municipal
Special Designation: Unknown
Parking
Driveway: Private
Garage Spaces: 1
Garage Type: Attached
Covered Parking Spaces: 1
Total Parking Spaces: 5
Fees
Tax Year: 2018
Tax Legal Description: Plan 2300, Pt Lot 9 Rp65R20277,Part 1
Taxes: $4,661
Highlights
Feature: Arts Centre
Feature: Public Transit
Feature: School
Land
Cross Street: Yonge/Hunt
Municipality District: Richmond Hill
Fronting On: North
Pool: None
Sewer: Sewers
Lot Depth: 149.2 Feet
Lot Frontage: 23.1 Feet
Zoning: Residential
Additional Media
- Virtual Tour: https://unbranded.youriguide.com/63_hunt_ave_richmond_hill_on
Rooms
Room details for 63 Hunt Avenue, Richmond Hill
| Type | Dimensions | Description |
|---|---|---|
| Living Main | 5.12 x 6.09 | Hardwood Floor, Gas Fireplace, W/O To Yard |
| Dining Main | 3.20 x 3.26 | Ceramic Floor, Crown Moulding, Pot Lights |
| Kitchen Main | 2.25 x 3.20 | Ceramic Floor, Stainless Steel Appl, Backsplash |
| Master 2nd | 3.75 x 5.12 | Hardwood Floor, 4 Pc Ensuite, W/I Closet |
| 2nd Br 2nd | 2.92 x 3.34 | Hardwood Floor, Double Closet, Bow Window |
| 3rd Br 2nd | 3.10 x 3.30 | Hardwood Floor, Closet |
| 4th Br 2nd | 2.96 x 3.16 | Hardwood Floor, Skylight |
| Rec Bsmt | - | Combined W/Kitchen, Pot Lights |
| 5th Br Bsmt | - | Closet |
| XXXXXXXX | XXX XX, XXXX |
XXXX XXX XXXX |
$XXX,XXX |
| XXX XX, XXXX |
XXXXXX XXX XXXX |
$XXX,XXX | |
| XXXXXXXX | XXX XX, XXXX |
XXXXXXX XXX XXXX |
|
| XXX XX, XXXX |
XXXXXX XXX XXXX |
$X,XXX,XXX | |
| XXXXXXXX | XXX XX, XXXX |
XXXXXX XXX XXXX |
$X,XXX |
| XXX XX, XXXX |
XXXXXX XXX XXXX |
$X,XXX | |
| XXXXXXXX | XXX XX, XXXX |
XXXX XXX XXXX |
$XXX,XXX |
| XXX XX, XXXX |
XXXXXX XXX XXXX |
$XXX,XXX | |
| XXXXXXXX | XXX XX, XXXX |
XXXXXXXX XXX XXXX |
|
| XXX XX, XXXX |
XXXXXX XXX XXXX |
$XXX,XXX | |
| XXXXXXXX | XXX XX, XXXX |
XXXXXXX XXX XXXX |
|
| XXX XX, XXXX |
XXXXXX XXX XXXX |
$X,XXX,XXX | |
| XXXXXXXX | XXX XX, XXXX |
XXXXXXX XXX XXXX |
|
| XXX XX, XXXX |
XXXXXX XXX XXXX |
$XXX,XXX | |
| XXXXXXXX | XXX XX, XXXX |
XXXXXXXX XXX XXXX |
|
| XXX XX, XXXX |
XXXXXX XXX XXXX |
$XXX,XXX |
| XXXXXXXX XXXX | XXX XX, XXXX | $968,000 XXX XXXX |
| XXXXXXXX XXXXXX | XXX XX, XXXX | $985,000 XXX XXXX |
| XXXXXXXX XXXXXXX | XXX XX, XXXX | XXX XXXX |
| XXXXXXXX XXXXXX | XXX XX, XXXX | $1,050,000 XXX XXXX |
| XXXXXXXX XXXXXX | XXX XX, XXXX | $2,500 XXX XXXX |
| XXXXXXXX XXXXXX | XXX XX, XXXX | $2,500 XXX XXXX |
| XXXXXXXX XXXX | XXX XX, XXXX | $930,000 XXX XXXX |
| XXXXXXXX XXXXXX | XXX XX, XXXX | $898,000 XXX XXXX |
| XXXXXXXX XXXXXXXX | XXX XX, XXXX | XXX XXXX |
| XXXXXXXX XXXXXX | XXX XX, XXXX | $999,000 XXX XXXX |
| XXXXXXXX XXXXXXX | XXX XX, XXXX | XXX XXXX |
| XXXXXXXX XXXXXX | XXX XX, XXXX | $1,133,000 XXX XXXX |
| XXXXXXXX XXXXXXX | XXX XX, XXXX | XXX XXXX |
| XXXXXXXX XXXXXX | XXX XX, XXXX | $839,800 XXX XXXX |
| XXXXXXXX XXXXXXXX | XXX XX, XXXX | XXX XXXX |
| XXXXXXXX XXXXXX | XXX XX, XXXX | $899,800 XXX XXXX |

École élémentaire Norval-Morrisseau
Elementary: PublicO M MacKillop Public School
Elementary: PublicCorpus Christi Catholic Elementary School
Elementary: CatholicSt Mary Immaculate Catholic Elementary School
Elementary: CatholicPleasantville Public School
Elementary: PublicSilver Pines Public School
Elementary: PublicÉcole secondaire Norval-Morrisseau
Secondary: PublicJean Vanier High School
Secondary: CatholicAlexander MacKenzie High School
Secondary: PublicRichmond Hill High School
Secondary: PublicSt Theresa of Lisieux Catholic High School
Secondary: CatholicBayview Secondary School
Secondary: Public- 4 bath
- 4 bed
10610 Bathurst Street, Vaughan, Ontario • L6A 4Y4 • Patterson
- 4 bath
- 4 bed
- 2000 sqft
1 Napanee Street, Richmond Hill, Ontario • L4E 0X4 • Jefferson
- 4 bath
- 4 bed
51 Rose Branch Drive, Richmond Hill, Ontario • L4S 1J3 • Devonsleigh





