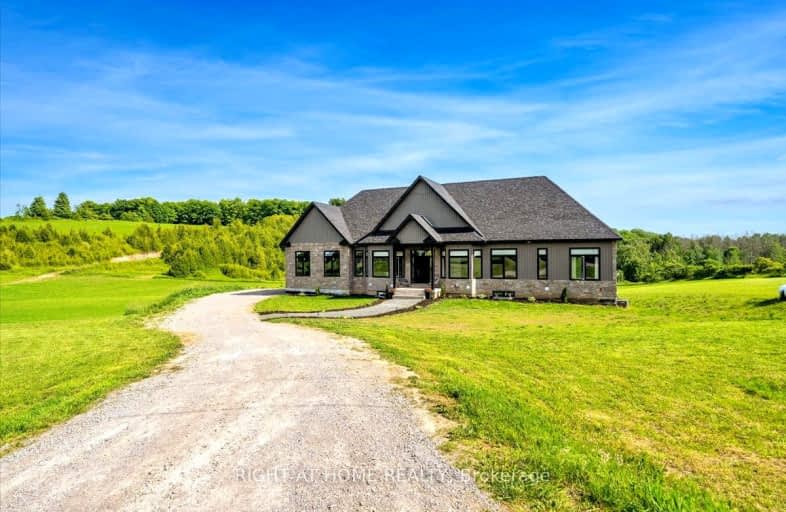Car-Dependent
- Almost all errands require a car.
0
/100
Somewhat Bikeable
- Almost all errands require a car.
17
/100

Hastings Public School
Elementary: Public
8.37 km
Roseneath Centennial Public School
Elementary: Public
7.39 km
Percy Centennial Public School
Elementary: Public
12.04 km
St. Paul Catholic Elementary School
Elementary: Catholic
14.71 km
Norwood District Public School
Elementary: Public
15.05 km
North Shore Public School
Elementary: Public
12.99 km
Norwood District High School
Secondary: Public
15.41 km
Peterborough Collegiate and Vocational School
Secondary: Public
25.02 km
Campbellford District High School
Secondary: Public
19.37 km
Kenner Collegiate and Vocational Institute
Secondary: Public
24.71 km
St. Mary Catholic Secondary School
Secondary: Catholic
31.82 km
Thomas A Stewart Secondary School
Secondary: Public
24.88 km
-
Century Game Park
ON 10.05km -
Norwood Mill Pond
4340 Hwy, Norwood ON K0L 2V0 15.78km -
Old Mill Park
51 Grand Rd, Campbellford ON K0L 1L0 18.59km
-
RBC Royal Bank
19 Front St, Hastings ON K0L 1Y0 8.34km -
Kawartha Credit Union
1107 Heritage Line, Keene ON K0L 2G0 11.38km -
RBC Royal Bank
2369 County Rd 45, Norwood ON K0L 2W0 15.23km


