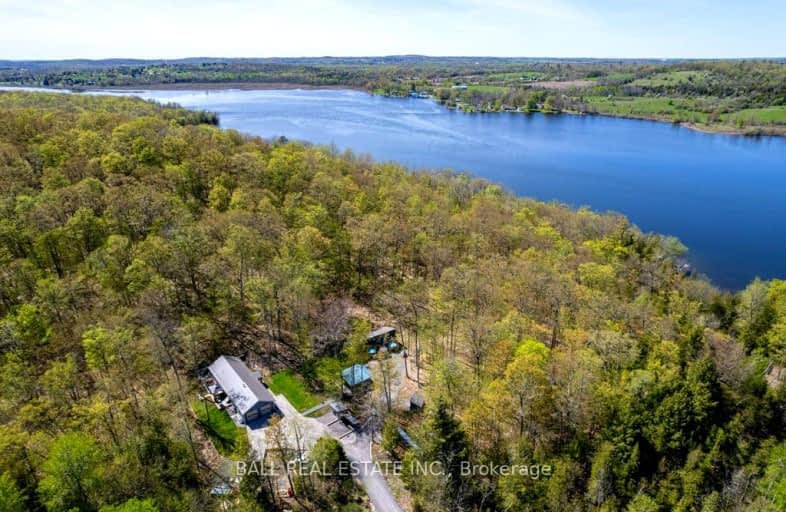Car-Dependent
- Almost all errands require a car.
Somewhat Bikeable
- Almost all errands require a car.

Hastings Public School
Elementary: PublicRoseneath Centennial Public School
Elementary: PublicPercy Centennial Public School
Elementary: PublicSt. Paul Catholic Elementary School
Elementary: CatholicNorwood District Public School
Elementary: PublicNorth Shore Public School
Elementary: PublicNorwood District High School
Secondary: PublicPeterborough Collegiate and Vocational School
Secondary: PublicCampbellford District High School
Secondary: PublicKenner Collegiate and Vocational Institute
Secondary: PublicAdam Scott Collegiate and Vocational Institute
Secondary: PublicThomas A Stewart Secondary School
Secondary: Public-
Century Game Park
ON 12.24km -
Norwood Mill Pond
4340 Hwy, Norwood ON K0L 2V0 12.41km -
Old Mill Park
51 Grand Rd, Campbellford ON K0L 1L0 16.81km
-
RBC Royal Bank
19 Front St, Hastings ON K0L 1Y0 5.33km -
RBC Royal Bank
2369 County Rd 45, Norwood ON K0L 2W0 11.85km -
Kawartha Credit Union
1107 Heritage Line, Keene ON K0L 2G0 12.93km
- 5 bath
- 6 bed
- 3500 sqft
751 Maguire Road, Asphodel-Norwood, Ontario • K0L 1Y0 • Rural Asphodel-Norwood
- — bath
- — bed
- — sqft
262 Sandy Bay Road, Alnwick/Haldimand, Ontario • K0L 1Y0 • Rural Alnwick/Haldimand




