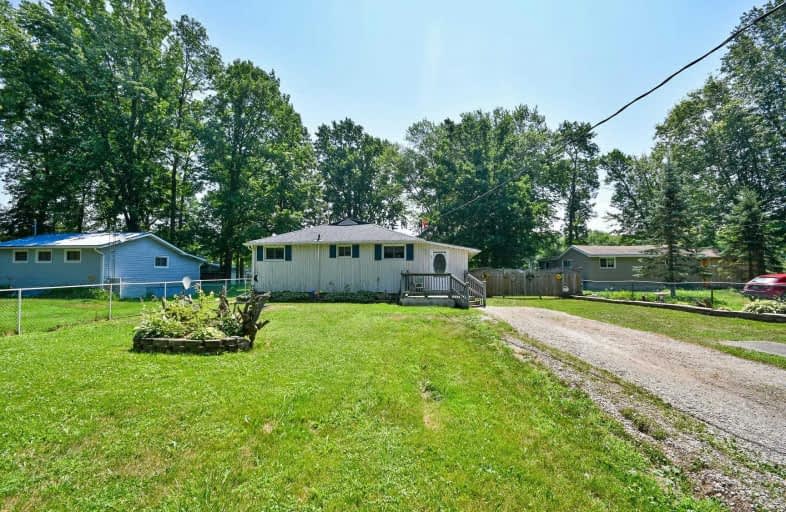Sold on Nov 25, 2019
Note: Property is not currently for sale or for rent.

-
Type: Detached
-
Style: Bungalow
-
Lot Size: 75 x 0 Feet
-
Age: No Data
-
Taxes: $2,305 per year
-
Days on Site: 126 Days
-
Added: Nov 26, 2019 (4 months on market)
-
Updated:
-
Last Checked: 3 months ago
-
MLS®#: X4524551
-
Listed By: Century 21 infinity realty inc., brokerage
Welcome To Your All Year Round Beautiful Home Or Cottage, With 2 Bdrm & 1 Bath. This Fully Fenced And Well Maintained Property Features An Open Concept Throughout. Walk Out From The Kitchen Onto The 30' X 8' Deck, With Gorgeous Views Of The 75' Waterfront. Located 10 Mins To Campbellford & Close To Shops, Hsptl, Schools, Bus Rt & Prov Prk. This Property Is One Of The Few With A Cement Core Wall Built. Includes An Oil Furnace, Propane Fireplace And Central Air
Extras
Appliances, 2 Sheds, Furnace, Central Air, 2000 Gal Holding Tank
Property Details
Facts for 75 River Road, Trent Hills
Status
Days on Market: 126
Last Status: Sold
Sold Date: Nov 25, 2019
Closed Date: Jan 03, 2020
Expiry Date: May 20, 2020
Sold Price: $295,000
Unavailable Date: Nov 25, 2019
Input Date: Jul 22, 2019
Property
Status: Sale
Property Type: Detached
Style: Bungalow
Area: Trent Hills
Community: Campbellford
Availability Date: Tba
Inside
Bedrooms: 2
Bathrooms: 1
Kitchens: 1
Rooms: 7
Den/Family Room: No
Air Conditioning: Central Air
Fireplace: Yes
Washrooms: 1
Building
Basement: Crawl Space
Heat Type: Forced Air
Heat Source: Oil
Exterior: Vinyl Siding
Water Supply: Well
Special Designation: Unknown
Parking
Driveway: Private
Garage Type: None
Covered Parking Spaces: 4
Total Parking Spaces: 4
Fees
Tax Year: 2019
Tax Legal Description: Pt Lt 21 Con 1 Seymour Pt 1, 38R2870 T/W Nc318003;
Taxes: $2,305
Land
Cross Street: Green Acres Rd / 2nd
Municipality District: Trent Hills
Fronting On: South
Pool: None
Sewer: Tank
Lot Frontage: 75 Feet
Additional Media
- Virtual Tour: http://spotlight.century21.ca/campbellford-real-estate/75-river-road-w/unbranded/
Rooms
Room details for 75 River Road, Trent Hills
| Type | Dimensions | Description |
|---|---|---|
| Living Main | 4.68 x 5.94 | Broadloom, Gas Fireplace |
| Kitchen Main | 4.47 x 5.91 | Breakfast Bar, W/O To Deck |
| Master Main | 4.07 x 2.58 | Broadloom |
| 2nd Br Main | 3.40 x 3.18 | Broadloom |
| Other Main | 2.87 x 4.01 | |
| Laundry Main | 2.27 x 2.86 | |
| Sunroom Main | 2.34 x 4.62 |
| XXXXXXXX | XXX XX, XXXX |
XXXX XXX XXXX |
$XXX,XXX |
| XXX XX, XXXX |
XXXXXX XXX XXXX |
$XXX,XXX |
| XXXXXXXX XXXX | XXX XX, XXXX | $295,000 XXX XXXX |
| XXXXXXXX XXXXXX | XXX XX, XXXX | $319,900 XXX XXXX |

Stockdale Public School
Elementary: PublicSt. Mary Catholic Elementary School
Elementary: CatholicKent Public School
Elementary: PublicHillcrest Public School
Elementary: PublicFrankford Public School
Elementary: PublicStirling Public School
Elementary: PublicÉcole secondaire publique Marc-Garneau
Secondary: PublicSt Paul Catholic Secondary School
Secondary: CatholicCampbellford District High School
Secondary: PublicTrenton High School
Secondary: PublicBayside Secondary School
Secondary: PublicEast Northumberland Secondary School
Secondary: Public

