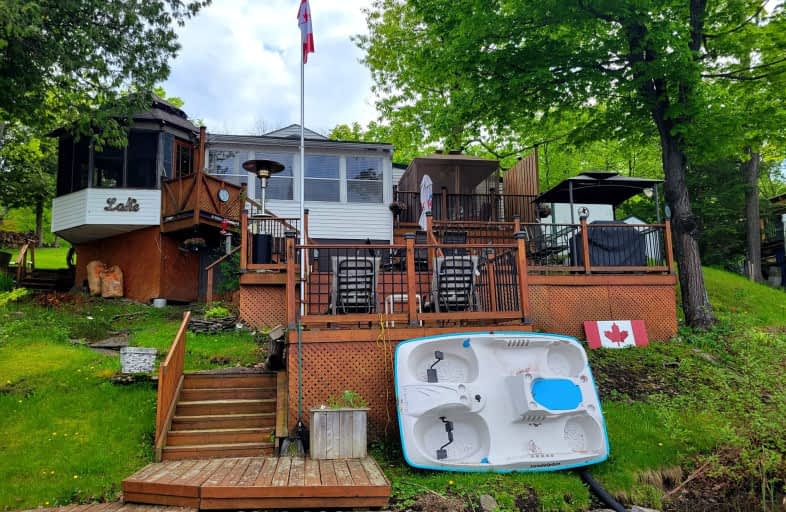Car-Dependent
- Almost all errands require a car.
0
/100
Somewhat Bikeable
- Almost all errands require a car.
17
/100

Earl Prentice Public School
Elementary: Public
15.36 km
Sacred Heart Catholic School
Elementary: Catholic
14.91 km
St. Mary Catholic Elementary School
Elementary: Catholic
7.42 km
Kent Public School
Elementary: Public
6.87 km
Havelock-Belmont Public School
Elementary: Public
9.97 km
Hillcrest Public School
Elementary: Public
7.36 km
Norwood District High School
Secondary: Public
14.51 km
St Paul Catholic Secondary School
Secondary: Catholic
34.63 km
Campbellford District High School
Secondary: Public
7.17 km
Centre Hastings Secondary School
Secondary: Public
29.49 km
Trenton High School
Secondary: Public
34.56 km
East Northumberland Secondary School
Secondary: Public
36.83 km
-
Lower Healey Falls
Campbellford ON 1.4km -
Crowe River Conservation Area
670 Crowe River Rd, Marmora ON K0K 2M0 2.86km -
Old Mill Park
51 Grand Rd, Campbellford ON K0L 1L0 7.4km
-
BMO Bank of Montreal
66 Bridge St E, Campbellford ON K0L 1L0 7.25km -
RBC Royal Bank
15 Doxsee Ave N (at Bridge St), Campbellford ON K0L 1L0 7.24km -
TD Bank Financial Group
43 Trent Dr, Campbellford ON K0L 1L0 7.42km


