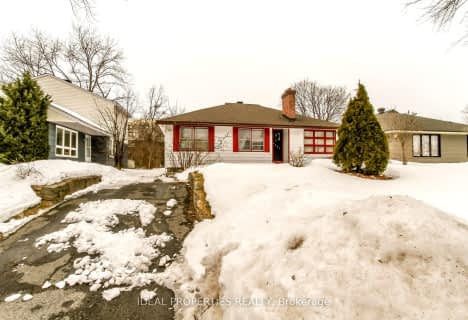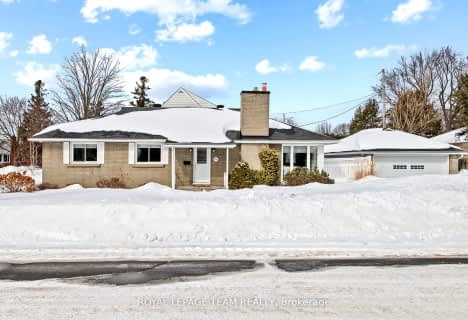
École élémentaire catholique Saint-François-d'Assise
Elementary: CatholicConnaught Public School
Elementary: PublicHilson Avenue Public School
Elementary: PublicSt George Elementary School
Elementary: CatholicElmdale Public School
Elementary: PublicFisher Park/Summit AS Public School
Elementary: PublicCentre Jules-Léger ÉP Surdité palier
Secondary: ProvincialCentre Jules-Léger ÉP Surdicécité
Secondary: ProvincialCentre Jules-Léger ÉA Difficulté
Secondary: ProvincialNotre Dame High School
Secondary: CatholicNepean High School
Secondary: PublicSt Nicholas Adult High School
Secondary: Catholic- 3 bath
- 3 bed
82 EMPRESS Avenue, West Centre Town, Ontario • K1R 7G2 • 4204 - West Centre Town
- 1 bath
- 3 bed
477 BOOTH Street, West Centre Town, Ontario • K1R 7L1 • 4205 - West Centre Town
- 3 bath
- 3 bed
- 1500 sqft
A-58 YOUNG Street, Dows Lake - Civic Hospital and Area, Ontario • K1S 3H9 • 4503 - West Centre Town
- — bath
- — bed
126 Lebreton Street North, West Centre Town, Ontario • K1R 7H6 • 4205 - West Centre Town
- 4 bath
- 4 bed
209 Loretta Avenue South, Dows Lake - Civic Hospital and Area, Ontario • K1S 4P6 • 4504 - Civic Hospital
- 4 bath
- 8 bed
226 Carruthers Avenue, West Centre Town, Ontario • K1Y 1N9 • 4202 - Hintonburg
- — bath
- — bed
- — sqft
394 Piccadilly Avenue North, Tunneys Pasture and Ottawa West, Ontario • K1Y 0H4 • 4303 - Ottawa West
- 1 bath
- 3 bed
469 Churchill Avenue North, Westboro - Hampton Park, Ontario • K1Z 5E1 • 5003 - Westboro/Hampton Park
- 1 bath
- 3 bed
2065 Honeywell Avenue, Carlingwood - Westboro and Area, Ontario • K2A 0P7 • 5103 - Carlingwood
- 3 bath
- 3 bed
53 Hamilton Avenue North, Tunneys Pasture and Ottawa West, Ontario • K1Y 1B8 • 4303 - Ottawa West
- 2 bath
- 3 bed
651 Tillbury Avenue West, Carlingwood - Westboro and Area, Ontario • K2A 0Z9 • 5105 - Laurentianview











