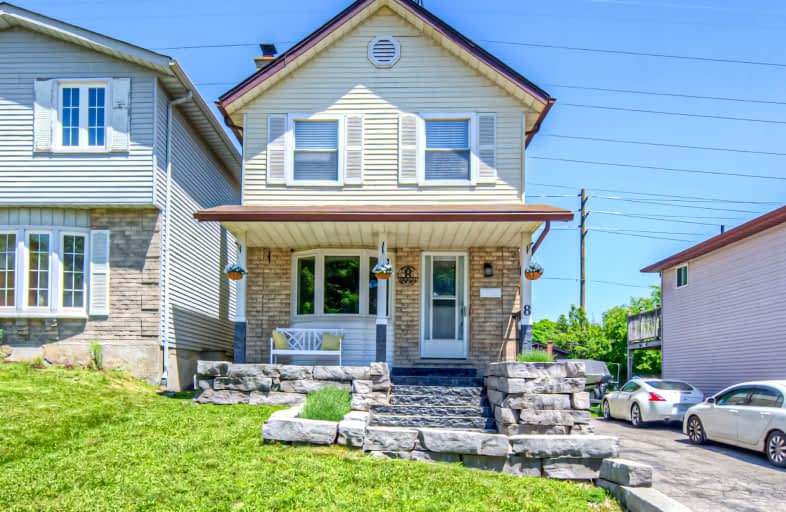Somewhat Walkable
- Some errands can be accomplished on foot.
65
/100
Some Transit
- Most errands require a car.
44
/100
Bikeable
- Some errands can be accomplished on bike.
56
/100

Christ The King Catholic Elementary School
Elementary: Catholic
0.60 km
St Peter Catholic Elementary School
Elementary: Catholic
0.71 km
St Margaret Catholic Elementary School
Elementary: Catholic
0.91 km
Elgin Street Public School
Elementary: Public
0.66 km
Avenue Road Public School
Elementary: Public
0.74 km
Clemens Mill Public School
Elementary: Public
1.27 km
Southwood Secondary School
Secondary: Public
4.47 km
Glenview Park Secondary School
Secondary: Public
4.07 km
Galt Collegiate and Vocational Institute
Secondary: Public
1.90 km
Monsignor Doyle Catholic Secondary School
Secondary: Catholic
4.71 km
Jacob Hespeler Secondary School
Secondary: Public
4.00 km
St Benedict Catholic Secondary School
Secondary: Catholic
1.08 km
-
Mill Race Park
36 Water St N (At Park Hill Rd), Cambridge ON N1R 3B1 3.68km -
Domm Park
55 Princess St, Cambridge ON 3.24km -
Riverside Park
147 King St W (Eagle St. S.), Cambridge ON N3H 1B5 5.39km
-
BMO Bank of Montreal
980 Franklin Blvd, Cambridge ON N1R 8R3 1.14km -
CoinFlip Bitcoin ATM
215 Beverly St, Cambridge ON N1R 3Z9 1.44km -
CIBC
395 Hespeler Rd (at Cambridge Mall), Cambridge ON N1R 6J1 1.91km











