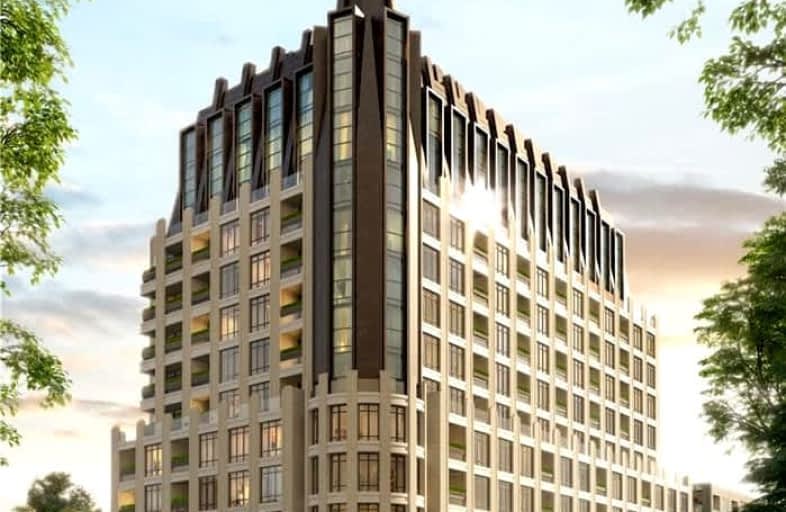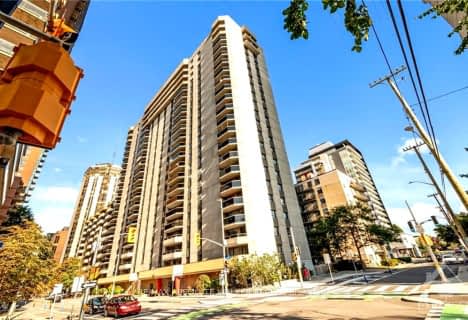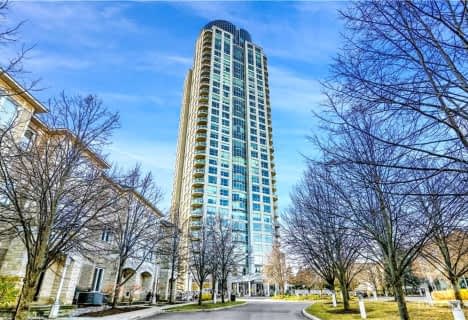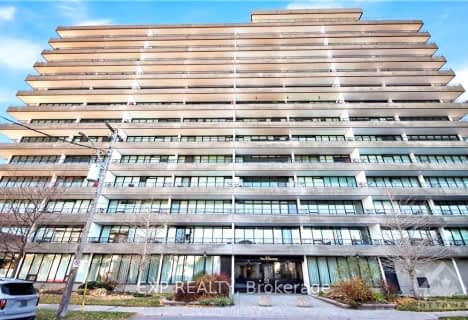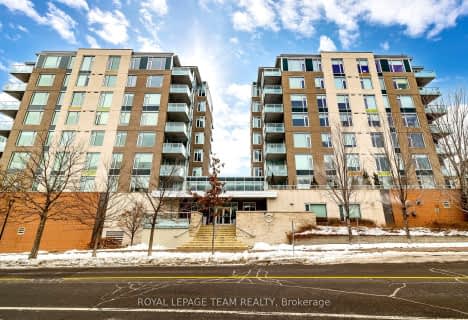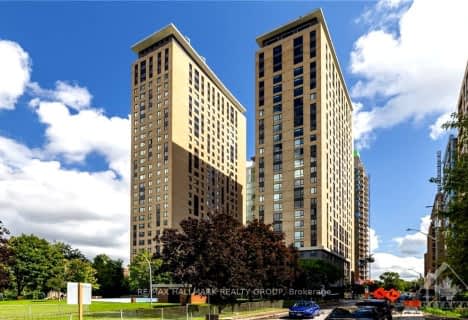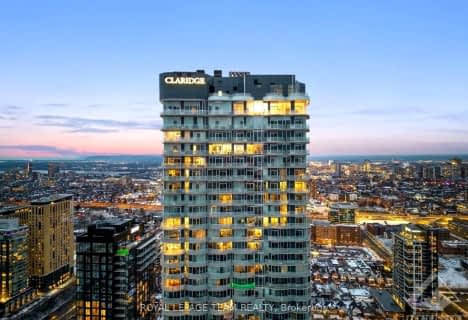Walker's Paradise
- Daily errands do not require a car.
Excellent Transit
- Most errands can be accomplished by public transportation.
Biker's Paradise
- Daily errands do not require a car.
- — bath
- — bed
- — sqft
207-111 CHAMPAGNE Avenue, Dows Lake - Civic Hospital and Area, Ontario • K1S 5V3
- — bath
- — bed
- — sqft
2117-105 CHAMPAGNE Avenue South, Dows Lake - Civic Hospital and Area, Ontario • K1S 4P3
- — bath
- — bed
- — sqft
402-370 DOMINION Avenue, Carlingwood - Westboro and Area, Ontario • K2A 3X4
- — bath
- — bed
- — sqft
1003-401 GOLDEN Avenue, Carlingwood - Westboro and Area, Ontario • K2A 1H4
- — bath
- — bed
- — sqft
501-575 Byron Avenue, Carlingwood - Westboro and Area, Ontario • K2A 1R7

Centre Jules-Léger ÉP Surdicécité
Elementary: ProvincialCentre Jules-Léger ÉP Surdité palier
Elementary: ProvincialHilson Avenue Public School
Elementary: PublicSt George Elementary School
Elementary: CatholicElmdale Public School
Elementary: PublicFisher Park/Summit AS Public School
Elementary: PublicCentre Jules-Léger ÉP Surdité palier
Secondary: ProvincialCentre Jules-Léger ÉP Surdicécité
Secondary: ProvincialCentre Jules-Léger ÉA Difficulté
Secondary: ProvincialNotre Dame High School
Secondary: CatholicNepean High School
Secondary: PublicSt Nicholas Adult High School
Secondary: Catholic-
Clare Park
Ottawa ON K1Z 5M9 1.17km -
Bate Island
K1Y Ottawa (Champlain Bridge), Ottawa ON 1.69km -
Fairmont Dog Park
265 Fairmont Ave (Woodstock & Fairmont), Ottawa ON 1.81km
-
CIBC
103 Richmond Rd (Patricia Ave), Ottawa ON K1Z 0A7 0.22km -
TD Bank Financial Group
1236 Wellington St W (at Holland Ave), Ottawa ON K1Y 3A4 0.79km -
BMO Bank of Montreal
288 Richmond Rd (at Edgewood Ave.), Ottawa ON K1Z 6X5 0.93km
For Sale
- 4 bath
- 3 bed
4101-805 CARLING Avenue, Dows Lake - Civic Hospital and Area, Ontario • K1S 5W9 • 4502 - West Centre Town
