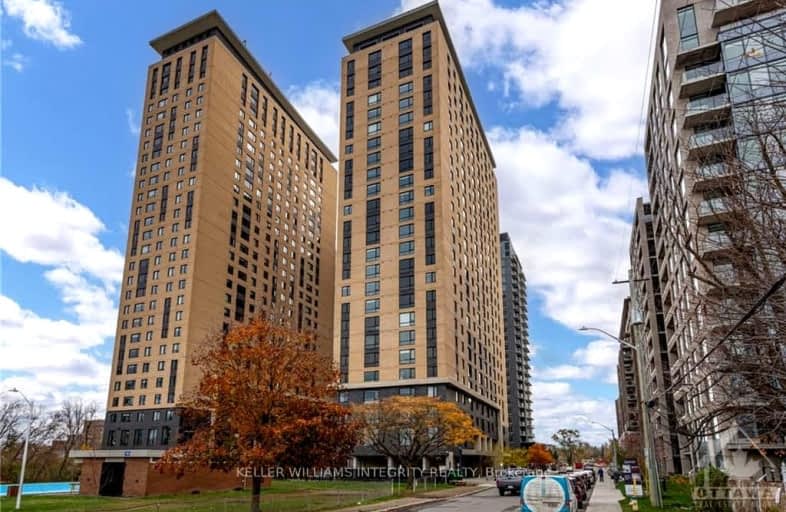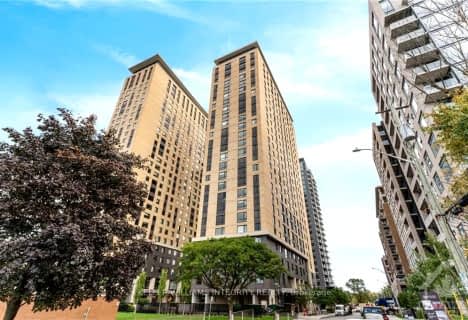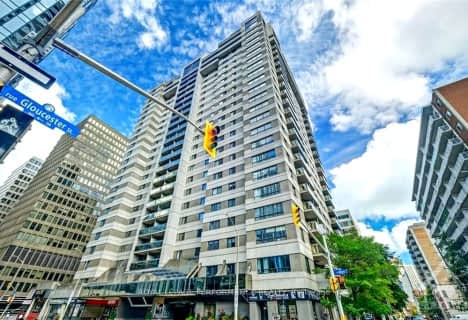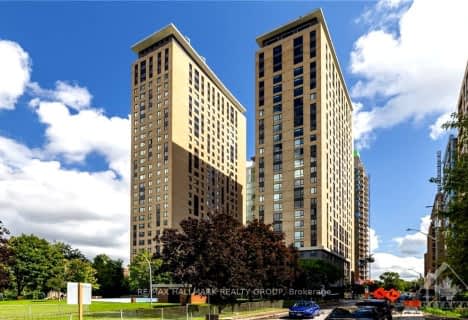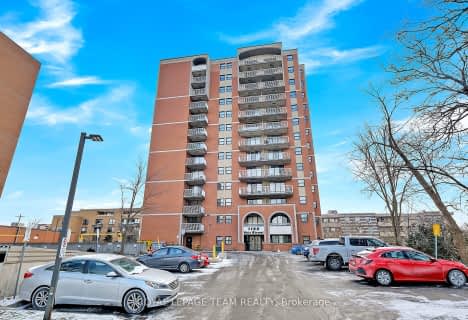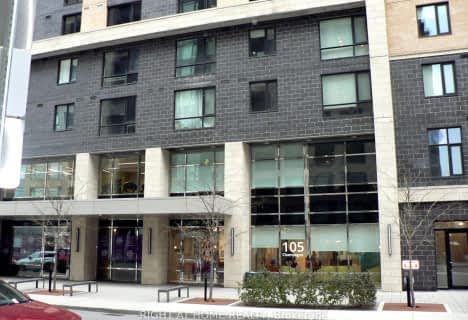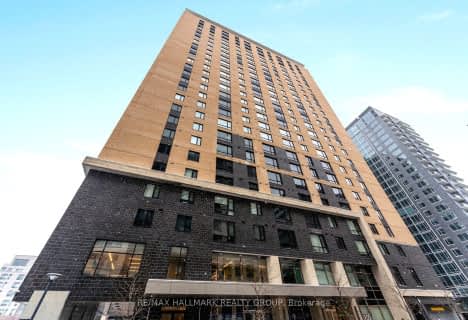Very Walkable
- Most errands can be accomplished on foot.
Good Transit
- Some errands can be accomplished by public transportation.
Biker's Paradise
- Daily errands do not require a car.

École élémentaire publique Centre-Nord
Elementary: PublicCambridge Street Community Public School
Elementary: PublicSt Anthony Elementary School
Elementary: CatholicDevonshire Community Public School
Elementary: PublicÉcole élémentaire catholique Saint-François-d'Assise
Elementary: CatholicConnaught Public School
Elementary: PublicUrban Aboriginal Alternate High School
Secondary: PublicRichard Pfaff Secondary Alternate Site
Secondary: PublicLisgar Collegiate Institute
Secondary: PublicSt Nicholas Adult High School
Secondary: CatholicAdult High School
Secondary: PublicGlebe Collegiate Institute
Secondary: Public-
Commissioners Park
Queen Elizabeth Drwy Prom (at/coin rue Preston St), Ottawa ON 0.53km -
Fairmont Dog Park
265 Fairmont Ave (Woodstock & Fairmont), Ottawa ON 0.58km -
Arboretum
Prince of Wales Dr (at Experimental Farm), Ottawa ON 0.97km
-
CIBC
829 Carling Ave (at Preston St.), Ottawa ON K1S 2E7 0.29km -
Scotiabank
655 Bronson Ave, Ottawa ON K1S 4E7 0.98km -
Banque Td
Convent Glen Shopping Ctr, Orleans ON 1.01km
- 2 bath
- 2 bed
- 1000 sqft
204-40 ARTHUR Street, West Centre Town, Ontario • K1R 7T5 • 4205 - West Centre Town
- 2 bath
- 2 bed
- 1000 sqft
1902-530 LAURIER Avenue West, Ottawa Centre, Ontario • K1R 7T1 • 4102 - Ottawa Centre
- 1 bath
- 2 bed
2807-105 CHAMPAGNE Avenue South, Dows Lake - Civic Hospital and Area, Ontario • K1S 5E5 • 4502 - West Centre Town
- 1 bath
- 2 bed
- 900 sqft
702-475 LAURIER Avenue West, Ottawa Centre, Ontario • K1R 7X1 • 4101 - Ottawa Centre
- 2 bath
- 2 bed
- 500 sqft
1717-105 CHAMPAGNE Avenue, Dows Lake - Civic Hospital and Area, Ontario • K1S 5E5 • 4502 - West Centre Town
- 0 bath
- 2 bed
205-199 KENT Street, Ottawa Centre, Ontario • K2P 2K8 • 4102 - Ottawa Centre
- 1 bath
- 2 bed
507-105 Champagne Avenue South, Dows Lake - Civic Hospital and Area, Ontario • K1S 5E5 • 4502 - West Centre Town
- 1 bath
- 2 bed
- 800 sqft
1204-1180 Ohio Street South, Billings Bridge - Riverside Park and Are, Ontario • K1H 8N5 • 4601 - Billings Bridge
- 2 bath
- 2 bed
- 1000 sqft
603-500 Laurier Avenue West, Ottawa Centre, Ontario • K1R 5E1 • 4102 - Ottawa Centre
- 2 bath
- 2 bed
- 600 sqft
2603-105 Champagne Avenue South, Dows Lake - Civic Hospital and Area, Ontario • K1S 5E5 • 4502 - West Centre Town
- 1 bath
- 2 bed
- 600 sqft
403-530 Laurier Avenue West, Ottawa Centre, Ontario • K1R 7T1 • 4102 - Ottawa Centre
- 1 bath
- 2 bed
1007-105 Champagne Avenue South, Dows Lake - Civic Hospital and Area, Ontario • K1S 5E5 • 4502 - West Centre Town
