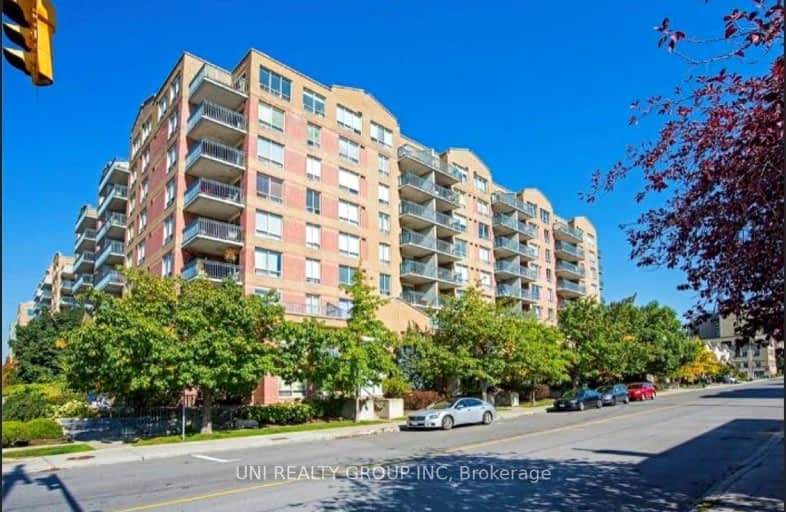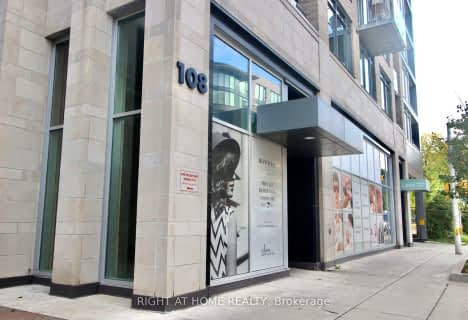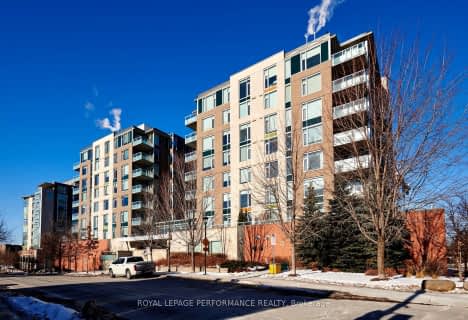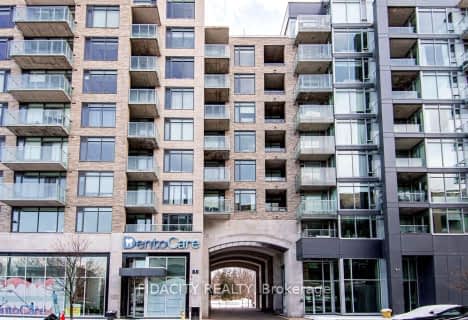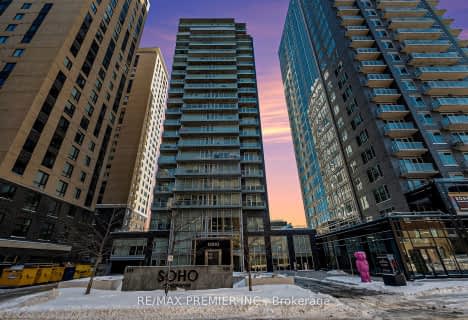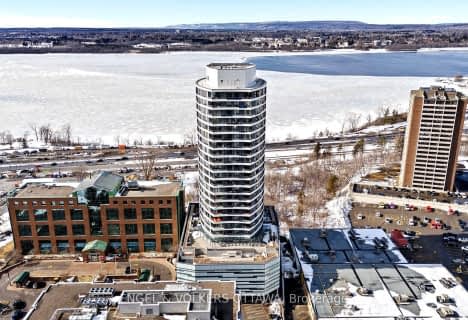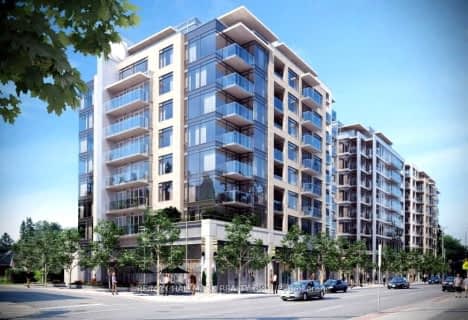Car-Dependent
- Almost all errands require a car.
- — bath
- — bed
- — sqft
1717-105 CHAMPAGNE Avenue, Dows Lake - Civic Hospital and Area, Ontario • K1S 5E5
- — bath
- — bed
- — sqft
808-108 RICHMOND Road South, Westboro - Hampton Park, Ontario • K1Z 0B3
- — bath
- — bed
- — sqft
617-105 Champagne Avenue South, Dows Lake - Civic Hospital and Area, Ontario • K1S 5E5
- — bath
- — bed
- — sqft
610-575 BYRON Avenue, Carlingwood - Westboro and Area, Ontario • K2A 1R7
- — bath
- — bed
- — sqft
105-808 Bronson Avenue, Dows Lake - Civic Hospital and Area, Ontario • K1S 5A4

Devonshire Community Public School
Elementary: PublicÉcole élémentaire catholique Saint-François-d'Assise
Elementary: CatholicConnaught Public School
Elementary: PublicHilson Avenue Public School
Elementary: PublicElmdale Public School
Elementary: PublicFisher Park/Summit AS Public School
Elementary: PublicCentre Jules-Léger ÉP Surdité palier
Secondary: ProvincialCentre Jules-Léger ÉP Surdicécité
Secondary: ProvincialCentre Jules-Léger ÉA Difficulté
Secondary: ProvincialUrban Aboriginal Alternate High School
Secondary: PublicSt Nicholas Adult High School
Secondary: CatholicAdult High School
Secondary: Public-
Reid Park
40 Reid Ave (Fuller), Ottawa ON 0.91km -
Fairmont Dog Park
265 Fairmont Ave (Woodstock & Fairmont), Ottawa ON 1.18km -
Plouffe Park
130 Preston St (@ Anderson St), Ottawa ON 1.58km
-
TD Bank Financial Group
1620 Scott St (at Holland), Ottawa ON K1Y 4S7 0.19km -
CIBC
255 Parkdale Ave, Ottawa ON K1Y 1G1 0.35km -
CIBC
829 Carling Ave (at Preston St.), Ottawa ON K1S 2E7 2km
- 1 bath
- 1 bed
- 500 sqft
407-245 KENT Street, Ottawa Centre, Ontario • K2P 0A5 • 4102 - Ottawa Centre
- 1 bath
- 1 bed
- 500 sqft
509-360 Patricia Avenue Road, Westboro - Hampton Park, Ontario • K1Z 0A8 • 5002 - Westboro South
- 1 bath
- 2 bed
- 1000 sqft
02-1204 SHILLINGTON Avenue, Carlington - Central Park, Ontario • K1Z 7Z4 • 5303 - Carlington
- 1 bath
- 1 bed
- 600 sqft
810-88 Richmond Road, Westboro - Hampton Park, Ontario • K1Z 0B1 • 5003 - Westboro/Hampton Park
- 1 bath
- 1 bed
- 600 sqft
1111-111 Champagne Avenue South, Dows Lake - Civic Hospital and Area, Ontario • K1S 5V3 • 4502 - West Centre Town
- 2 bath
- 2 bed
- 700 sqft
407-429 Kent Street, Ottawa Centre, Ontario • K2P 1B5 • 4103 - Ottawa Centre
- 1 bath
- 1 bed
- 500 sqft
2101-199 Kent Street, Ottawa Centre, Ontario • K2P 2K8 • 4102 - Ottawa Centre
- 1 bath
- 2 bed
- 700 sqft
1002-85 Bronson Avenue, Ottawa Centre, Ontario • K1R 6G7 • 4101 - Ottawa Centre
- 1 bath
- 1 bed
- 500 sqft
1209-485 Richmond Road, Carlingwood - Westboro and Area, Ontario • K2A 3W9 • 5102 - Westboro West
- 1 bath
- 2 bed
- 900 sqft
503-470 Laurier Avenue West, Ottawa Centre, Ontario • K1R 7W9 • 4102 - Ottawa Centre
- 2 bath
- 2 bed
- 1000 sqft
404-40 Arthur Street, West Centre Town, Ontario • K1R 7T5 • 4205 - West Centre Town
- 1 bath
- 1 bed
- 700 sqft
107-88 Richmond Road, Westboro - Hampton Park, Ontario • K1Z 0B3 • 5003 - Westboro/Hampton Park
