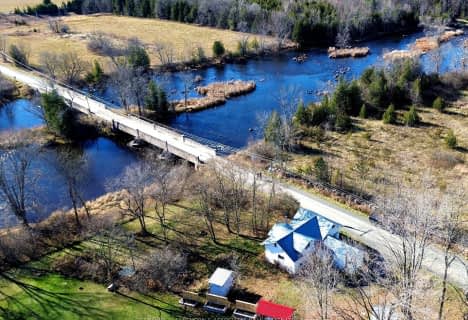
St Mary Catholic School
Elementary: Catholic
15.18 km
St Carthagh Catholic School
Elementary: Catholic
5.40 km
Tyendinaga Public School
Elementary: Public
23.87 km
Tweed Elementary School
Elementary: Public
5.12 km
Madoc Public School
Elementary: Public
16.55 km
Harmony Public School
Elementary: Public
23.04 km
Nicholson Catholic College
Secondary: Catholic
30.70 km
Centre Hastings Secondary School
Secondary: Public
16.43 km
Quinte Secondary School
Secondary: Public
30.14 km
Moira Secondary School
Secondary: Public
29.33 km
St Theresa Catholic Secondary School
Secondary: Catholic
28.32 km
Centennial Secondary School
Secondary: Public
32.42 km

