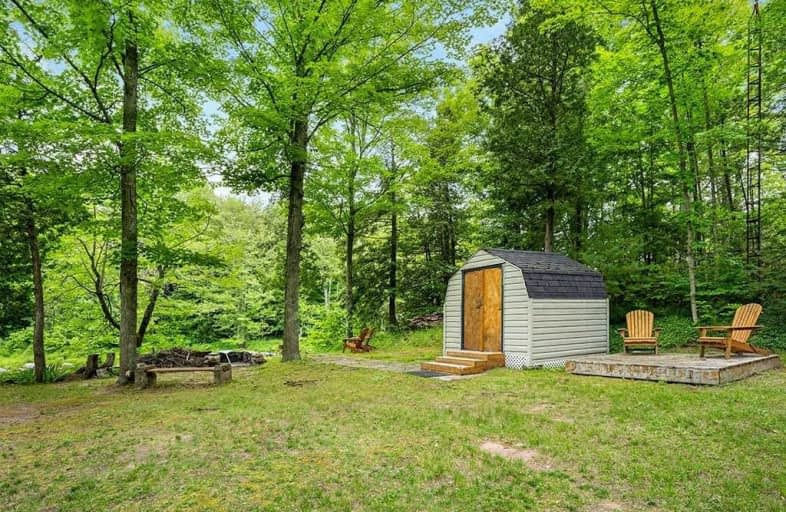Sold on Jul 14, 2021
Note: Property is not currently for sale or for rent.

-
Type: Detached
-
Style: Bungalow
-
Size: 1100 sqft
-
Lot Size: 210.01 x 199.95 Feet
-
Age: 16-30 years
-
Taxes: $1,989 per year
-
Days on Site: 6 Days
-
Added: Jul 08, 2021 (6 days on market)
-
Updated:
-
Last Checked: 4 weeks ago
-
MLS®#: X5300275
-
Listed By: Exp realty brokerage
Your Very Own Piece Of Paradise! This Property Boasts 200 Ft Of Waterfront On The Moira River. All Season Cozy 2 Bedroom, 1 Full Bath. This Home Is Clean, Warm, Inviting, Very Well Maintained And Has Been Renovated With An Open Concept Living Space Opens To Large Main Deck, Wood Burning Fireplace. Immaculate Landscaping, Front Porch, Fire Pit, Pond, Kayaking, Fishing, Tubing And A Large, Level Private Property. 1 Large Workshop With Contents + 1 Storage Shed.
Extras
All Outdoor Furniture Is Included With Sale. Inquire About Tools And Some Furniture Included In The Home. Excluded Items: Bbq, Windmill, Kitchen Table + Chairs, Light Above Kitchen Table, Couch, Wo**Interboard Listing: Ottawa R. E. Board**
Property Details
Facts for 44 Paradise Lane, Tweed
Status
Days on Market: 6
Last Status: Sold
Sold Date: Jul 14, 2021
Closed Date: Sep 20, 2021
Expiry Date: Sep 19, 2021
Sold Price: $495,000
Unavailable Date: Jul 14, 2021
Input Date: Jul 08, 2021
Prior LSC: Listing with no contract changes
Property
Status: Sale
Property Type: Detached
Style: Bungalow
Size (sq ft): 1100
Age: 16-30
Area: Tweed
Availability Date: Flexible
Inside
Bedrooms: 2
Bathrooms: 1
Kitchens: 1
Rooms: 3
Den/Family Room: Yes
Air Conditioning: Central Air
Fireplace: Yes
Laundry Level: Main
Central Vacuum: N
Washrooms: 1
Utilities
Electricity: Yes
Gas: Yes
Telephone: Yes
Building
Basement: None
Heat Type: Forced Air
Heat Source: Propane
Exterior: Vinyl Siding
Elevator: N
Water Supply Type: Drilled Well
Water Supply: Well
Special Designation: Unknown
Other Structures: Garden Shed
Parking
Driveway: Pvt Double
Garage Type: None
Covered Parking Spaces: 10
Total Parking Spaces: 10
Fees
Tax Year: 2021
Tax Legal Description: Pt Lt 8 Con 5 Hungerford Parts 18 & 19 Hsr67; T/W
Taxes: $1,989
Highlights
Feature: Lake/Pond
Feature: Level
Feature: River/Stream
Feature: Waterfront
Feature: Wooded/Treed
Land
Cross Street: Highway 37 Lost Chan
Municipality District: Tweed
Fronting On: East
Parcel Number: 402980056
Pool: None
Sewer: Septic
Lot Depth: 199.95 Feet
Lot Frontage: 210.01 Feet
Farm: Fish
Waterfront: Direct
Additional Media
- Virtual Tour: https://vimeo.com/568369248
Rooms
Room details for 44 Paradise Lane, Tweed
| Type | Dimensions | Description |
|---|---|---|
| Mudroom Main | 3.20 x 3.35 | Sliding Doors, Walk Through |
| Kitchen Main | 3.66 x 5.39 | O/Looks Living, Pot Lights |
| Living Main | 4.11 x 5.79 | Fireplace, O/Looks Backyard, Walk-Out |
| Bathroom Main | 1.55 x 1.58 | 4 Pc Bath |
| Br Main | 3.69 x 3.41 | O/Looks Backyard |
| 2nd Br Main | 3.02 x 3.41 | O/Looks Frontyard |

| XXXXXXXX | XXX XX, XXXX |
XXXX XXX XXXX |
$XXX,XXX |
| XXX XX, XXXX |
XXXXXX XXX XXXX |
$XXX,XXX |
| XXXXXXXX XXXX | XXX XX, XXXX | $495,000 XXX XXXX |
| XXXXXXXX XXXXXX | XXX XX, XXXX | $429,000 XXX XXXX |

St Mary Catholic School
Elementary: CatholicSt Carthagh Catholic School
Elementary: CatholicTyendinaga Public School
Elementary: PublicTweed Elementary School
Elementary: PublicMadoc Public School
Elementary: PublicHarmony Public School
Elementary: PublicNicholson Catholic College
Secondary: CatholicCentre Hastings Secondary School
Secondary: PublicQuinte Secondary School
Secondary: PublicMoira Secondary School
Secondary: PublicSt Theresa Catholic Secondary School
Secondary: CatholicCentennial Secondary School
Secondary: Public
