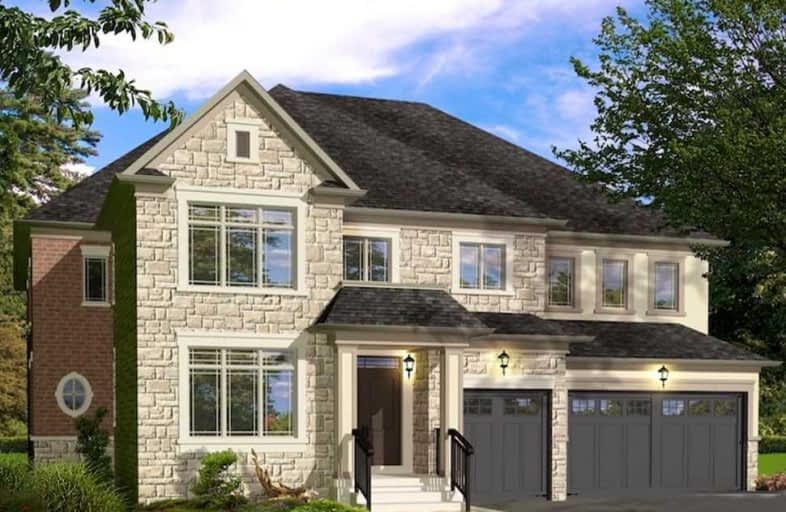Sold on Jun 10, 2021
Note: Property is not currently for sale or for rent.

-
Type: Detached
-
Style: 2-Storey
-
Size: 5000 sqft
-
Lot Size: 58.6 x 168.8 Feet
-
Age: New
-
Days on Site: 22 Days
-
Added: May 19, 2021 (3 weeks on market)
-
Updated:
-
Last Checked: 2 months ago
-
MLS®#: W5241461
-
Listed By: Re/max real estate centre team arora realty, brokerage
Gorgeous Ravine Lot 6 Bdrm+6 Wshrm Detachd Home Approx.6692 Sq Ft. In The Most Prestigious Location Of Mississauga.Feats:D/D Ent,Frml Din Rm,Grt Rm W/Firplc&W/O To Deck,Gourmet Kitchn W/Quartz Ctop,Upg Cab,S/S App&Pantry.Mud Rm On Main.Mstr Retreat W/7Pc Ens&W/I Clst,2nd Mstr On Main Flr W/W/I Clst & 7Pcens.Other 4Spacious Bdrms.10Ft Ceilings On Main & 9 Ft Ceilings On 2nd &W/O Bsmt,Closer To Schls & Parks.Easy Access To Hwy 401 & 407.
Extras
All Elf's,S/S App:Miele B/Ifridge,Dishwasher,Micowave,Freezer,Convection Wall Oven,6 Burner Gas Stove.W&D.Under Cab Vlnce Lighting,Huge Deck& Concrete Front Porch,Acess Frm Grg,Oak Stained Staircs & Iron Pickets.,Hardwd Flr Thru't
Property Details
Facts for 6644 Rothschild Trail, Mississauga
Status
Days on Market: 22
Last Status: Sold
Sold Date: Jun 10, 2021
Closed Date: Nov 16, 2021
Expiry Date: Sep 30, 2021
Sold Price: $3,715,000
Unavailable Date: Jun 10, 2021
Input Date: May 19, 2021
Property
Status: Sale
Property Type: Detached
Style: 2-Storey
Size (sq ft): 5000
Age: New
Area: Mississauga
Community: Meadowvale Village
Availability Date: Tba
Inside
Bedrooms: 6
Bathrooms: 6
Kitchens: 1
Rooms: 12
Den/Family Room: Yes
Air Conditioning: Central Air
Fireplace: Yes
Washrooms: 6
Building
Basement: Unfinished
Basement 2: W/O
Heat Type: Forced Air
Heat Source: Gas
Exterior: Stone
Exterior: Stucco/Plaster
Water Supply: Municipal
Special Designation: Unknown
Parking
Driveway: Private
Garage Spaces: 3
Garage Type: Attached
Covered Parking Spaces: 6
Total Parking Spaces: 9
Fees
Tax Year: 2021
Tax Legal Description: Part Of Lot 16, Plan 43M1710, Part 2, 43R35228
Land
Cross Street: Mclaughlin Rd/Derry
Municipality District: Mississauga
Fronting On: West
Pool: None
Sewer: Sewers
Lot Depth: 168.8 Feet
Lot Frontage: 58.6 Feet
Rooms
Room details for 6644 Rothschild Trail, Mississauga
| Type | Dimensions | Description |
|---|---|---|
| Great Rm Main | 7.92 x 5.21 | Hardwood Floor, Fireplace, W/O To Deck |
| Dining Main | 6.70 x 5.45 | Hardwood Floor, Formal Rm, Window |
| Kitchen Main | 4.57 x 5.54 | Porcelain Floor, Quartz Counter, Stainless Steel Appl |
| Breakfast Main | 3.35 x 5.54 | Porcelain Floor, Breakfast Area, W/O To Deck |
| Den Main | 4.75 x 3.65 | Hardwood Floor, Window, French Doors |
| Mudroom Main | - | Porcelain Floor |
| Master Main | 4.57 x 5.36 | Hardwood Floor, W/I Closet, 7 Pc Ensuite |
| Master 2nd | 7.95 x 5.48 | Hardwood Floor, Coffered Ceiling, 7 Pc Ensuite |
| 2nd Br 2nd | 4.81 x 5.36 | Hardwood Floor, W/I Closet, 4 Pc Ensuite |
| 3rd Br 2nd | 4.72 x 5.39 | Hardwood Floor, W/I Closet, 4 Pc Ensuite |
| 4th Br 2nd | 5.45 x 6.09 | Hardwood Floor, W/I Closet, Semi Ensuite |
| 5th Br 2nd | 4.87 x 5.18 | Hardwood Floor, Window, Semi Ensuite |
| XXXXXXXX | XXX XX, XXXX |
XXXX XXX XXXX |
$X,XXX,XXX |
| XXX XX, XXXX |
XXXXXX XXX XXXX |
$X,XXX,XXX |
| XXXXXXXX XXXX | XXX XX, XXXX | $3,715,000 XXX XXXX |
| XXXXXXXX XXXXXX | XXX XX, XXXX | $3,950,000 XXX XXXX |

École élémentaire École élémentaire Le Flambeau
Elementary: PublicSt Veronica Elementary School
Elementary: CatholicSt Julia Catholic Elementary School
Elementary: CatholicMeadowvale Village Public School
Elementary: PublicDerry West Village Public School
Elementary: PublicDavid Leeder Middle School
Elementary: PublicÉcole secondaire Jeunes sans frontières
Secondary: PublicÉSC Sainte-Famille
Secondary: CatholicSt Joseph Secondary School
Secondary: CatholicMississauga Secondary School
Secondary: PublicSt Marcellinus Secondary School
Secondary: CatholicTurner Fenton Secondary School
Secondary: Public