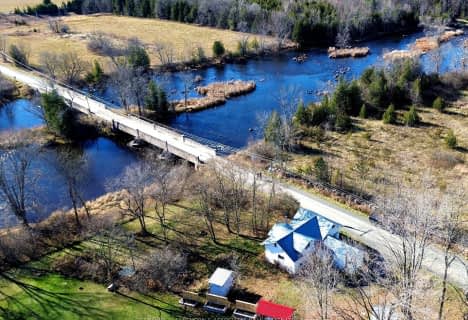
St Mary Catholic School
Elementary: Catholic
16.72 km
Madoc Township Public School
Elementary: Public
19.17 km
St Carthagh Catholic School
Elementary: Catholic
4.26 km
Tweed Elementary School
Elementary: Public
3.86 km
Madoc Public School
Elementary: Public
13.98 km
Harmony Public School
Elementary: Public
22.78 km
Nicholson Catholic College
Secondary: Catholic
30.65 km
Centre Hastings Secondary School
Secondary: Public
13.86 km
Quinte Secondary School
Secondary: Public
30.01 km
Moira Secondary School
Secondary: Public
29.48 km
St Theresa Catholic Secondary School
Secondary: Catholic
28.23 km
Centennial Secondary School
Secondary: Public
32.25 km

