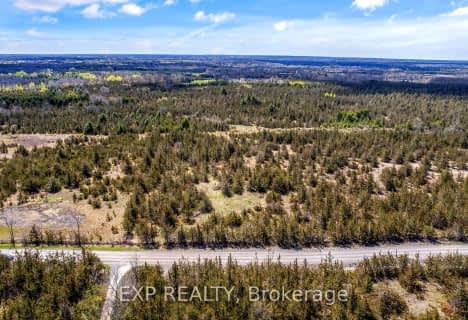
St Mary Catholic School
Elementary: Catholic
8.32 km
Holy Name of Mary Catholic School
Elementary: Catholic
5.36 km
Deseronto Public School
Elementary: Public
10.47 km
Selby Public School
Elementary: Public
11.84 km
J J O'Neill Catholic School
Elementary: Catholic
13.41 km
Tyendinaga Public School
Elementary: Public
10.89 km
Gateway Community Education Centre
Secondary: Public
13.77 km
Nicholson Catholic College
Secondary: Catholic
23.49 km
Prince Edward Collegiate Institute
Secondary: Public
29.17 km
Moira Secondary School
Secondary: Public
20.97 km
St Theresa Catholic Secondary School
Secondary: Catholic
22.31 km
Napanee District Secondary School
Secondary: Public
13.65 km


