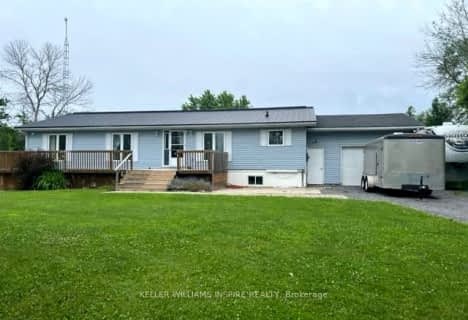
St Mary Catholic School
Elementary: Catholic
3.79 km
Holy Name of Mary Catholic School
Elementary: Catholic
14.54 km
St Carthagh Catholic School
Elementary: Catholic
18.21 km
Tyendinaga Public School
Elementary: Public
10.82 km
Tweed Elementary School
Elementary: Public
17.85 km
Harmony Public School
Elementary: Public
12.81 km
Sir James Whitney School for the Deaf
Secondary: Provincial
21.71 km
Nicholson Catholic College
Secondary: Catholic
19.12 km
Quinte Secondary School
Secondary: Public
18.83 km
Moira Secondary School
Secondary: Public
17.28 km
St Theresa Catholic Secondary School
Secondary: Catholic
16.99 km
Centennial Secondary School
Secondary: Public
21.15 km



