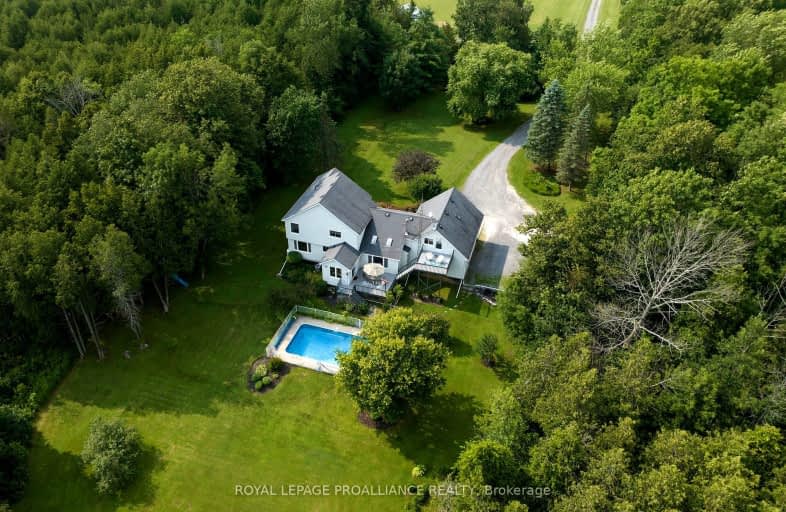
Video Tour
Car-Dependent
- Almost all errands require a car.
0
/100
Somewhat Bikeable
- Almost all errands require a car.
22
/100

St Mary Catholic School
Elementary: Catholic
6.60 km
St Joseph Catholic School
Elementary: Catholic
14.66 km
Prince of Wales Public School
Elementary: Public
14.28 km
Tyendinaga Public School
Elementary: Public
9.26 km
Harmony Public School
Elementary: Public
8.84 km
Harry J Clarke Public School
Elementary: Public
14.02 km
Sir James Whitney School for the Deaf
Secondary: Provincial
17.94 km
Nicholson Catholic College
Secondary: Catholic
15.40 km
Quinte Secondary School
Secondary: Public
15.03 km
Moira Secondary School
Secondary: Public
13.74 km
St Theresa Catholic Secondary School
Secondary: Catholic
13.19 km
Centennial Secondary School
Secondary: Public
17.36 km
-
Thurlow Dog Park
Farnham Rd, Belleville ON 12.19km -
Stanley Park
Edgehill Rd, Belleville ON K8N 2L1 13.54km -
Hillcrest Park
Centre St (Centre & McFarland), Belleville ON K8N 4X7 13.57km
-
HODL Bitcoin ATM - MAJHA GAS & VARIETY
6658 Hwy 62, Belleville ON K8N 4Z5 12.97km -
CIBC
379 N Front St, Belleville ON K8P 3C8 13.92km -
BDO Canada Ltd
100 Bell Blvd, Belleville ON K8P 4Y7 14.18km

