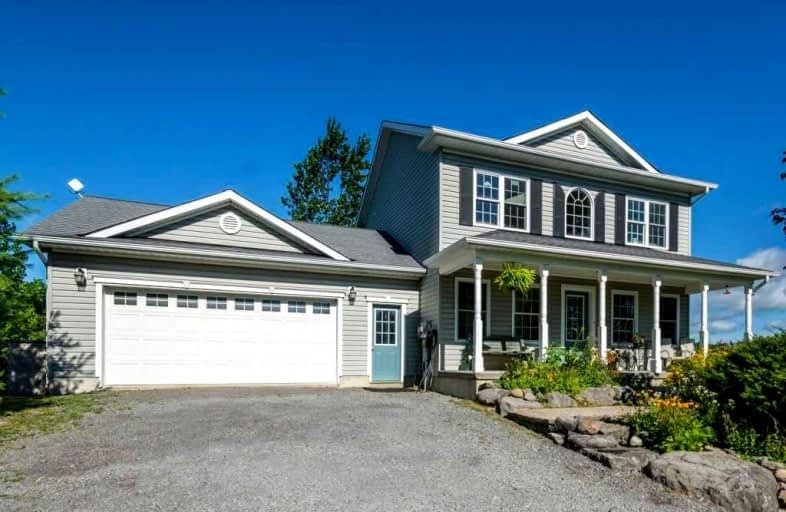Sold on Oct 21, 2022
Note: Property is not currently for sale or for rent.

-
Type: Detached
-
Style: 2-Storey
-
Lot Size: 554 x 382.66 Feet
-
Age: 6-15 years
-
Taxes: $3,291 per year
-
Days on Site: 88 Days
-
Added: Jul 25, 2022 (2 months on market)
-
Updated:
-
Last Checked: 2 months ago
-
MLS®#: X5712408
-
Listed By: Exit realty group
For All The Nature Lovers, This Is Your New Home! Original Owners Built This Amazingly Efficient 1516 Sq Ft, 3+1 Bedroom, 2 1/2 Bath 2 Storey On 64 Acres Of Land. Geo-Thermal, Solar Panels Generating Income Making This Home Peak At Being One Of The Most Efficient Ways To Live. Do You Like The Thought Of Producing Your Own Maple Syrup? 10 Acres Of Trees 200+ Maples To Tap. Maybe You Have Thought You Wanted To Dabble A Bit In Agricultural Farming? There Are 5 Fields, Plant Your Own Crops Or Maybe Continue An Agreement With The Farmer That Takes Care Of Fields Now.
Extras
**Interboard Listing: Quinte & District Association Of Realtors** All Offers To Be 48 Hr Irrevocable.
Property Details
Facts for 1425 Thrasher Road, Tyendinaga
Status
Days on Market: 88
Last Status: Sold
Sold Date: Oct 21, 2022
Closed Date: Nov 30, 2022
Expiry Date: Dec 20, 2022
Sold Price: $1,100,000
Unavailable Date: Oct 21, 2022
Input Date: Jul 27, 2022
Property
Status: Sale
Property Type: Detached
Style: 2-Storey
Age: 6-15
Area: Tyendinaga
Availability Date: 30-59 Days
Assessment Amount: $396,000
Assessment Year: 2016
Inside
Bedrooms: 1
Bathrooms: 3
Kitchens: 1
Rooms: 13
Den/Family Room: No
Air Conditioning: Central Air
Fireplace: Yes
Laundry Level: Main
Central Vacuum: Y
Washrooms: 3
Utilities
Electricity: Yes
Gas: No
Cable: No
Telephone: Available
Building
Basement: Finished
Heat Type: Forced Air
Heat Source: Grnd Srce
Exterior: Vinyl Siding
Elevator: N
UFFI: No
Water Supply Type: Drilled Well
Water Supply: Well
Physically Handicapped-Equipped: N
Special Designation: Unknown
Retirement: N
Parking
Driveway: Lane
Garage Spaces: 2
Garage Type: Attached
Covered Parking Spaces: 10
Total Parking Spaces: 11.5
Fees
Tax Year: 2022
Tax Legal Description: Pt Lt 3 Con 6 Tyendinaga Pt 1 21R20421 Except Pt 1
Taxes: $3,291
Highlights
Feature: School Bus R
Feature: Wooded/Treed
Land
Cross Street: Hwy 37/Thrashers Rd
Municipality District: Tyendinaga
Fronting On: North
Parcel Number: 406200073
Pool: None
Sewer: Septic
Lot Depth: 382.66 Feet
Lot Frontage: 554 Feet
Acres: 50-99.99
Zoning: Ma
Farm: Land & Bldgs
Waterfront: None
Additional Media
- Virtual Tour: https://unbranded.youriguide.com/1425_thrasher_rd_tyendinaga_on/
Rooms
Room details for 1425 Thrasher Road, Tyendinaga
| Type | Dimensions | Description |
|---|---|---|
| Kitchen Ground | 3.12 x 3.96 | |
| Dining Ground | 3.15 x 3.63 | |
| Living Ground | 3.43 x 4.65 | |
| Breakfast Ground | 3.05 x 3.30 | |
| Laundry Ground | 1.80 x 4.14 | |
| Prim Bdrm 2nd | 3.40 x 4.60 | Ensuite Bath |
| 2nd Br 2nd | 3.02 x 3.66 | |
| 3rd Br 2nd | 3.02 x 3.53 | |
| Br Bsmt | 3.35 x 4.83 | |
| Rec Bsmt | 3.78 x 6.53 | |
| Other Bsmt | 1.52 x 4.39 | |
| Other Bsmt | 2.46 x 3.07 |
| XXXXXXXX | XXX XX, XXXX |
XXXX XXX XXXX |
$X,XXX,XXX |
| XXX XX, XXXX |
XXXXXX XXX XXXX |
$X,XXX,XXX |
| XXXXXXXX XXXX | XXX XX, XXXX | $1,100,000 XXX XXXX |
| XXXXXXXX XXXXXX | XXX XX, XXXX | $1,199,000 XXX XXXX |

St Mary Catholic School
Elementary: CatholicQueen Victoria School
Elementary: PublicSt Joseph Catholic School
Elementary: CatholicTyendinaga Public School
Elementary: PublicHarmony Public School
Elementary: PublicHarry J Clarke Public School
Elementary: PublicSir James Whitney School for the Deaf
Secondary: ProvincialNicholson Catholic College
Secondary: CatholicQuinte Secondary School
Secondary: PublicMoira Secondary School
Secondary: PublicSt Theresa Catholic Secondary School
Secondary: CatholicCentennial Secondary School
Secondary: Public

