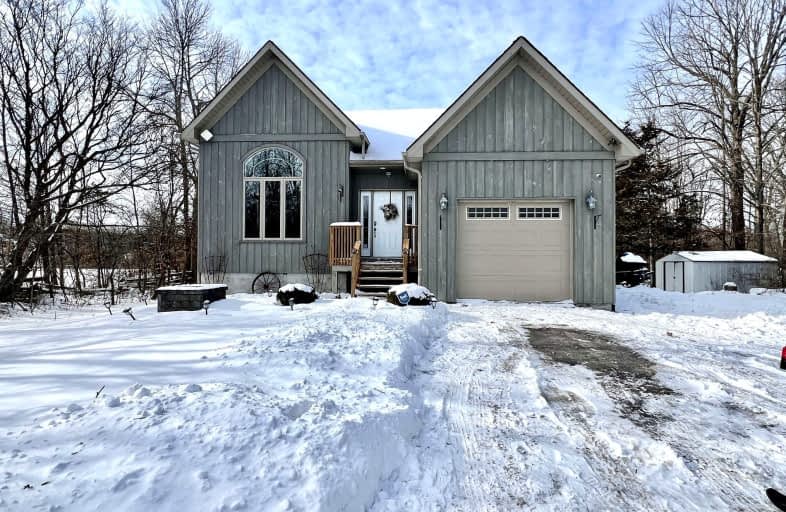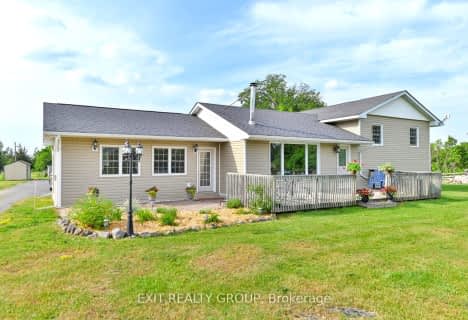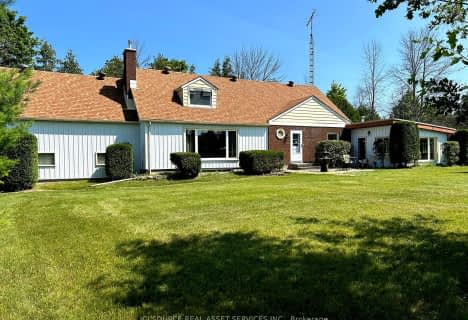
3D Walkthrough
Car-Dependent
- Almost all errands require a car.
2
/100
Somewhat Bikeable
- Most errands require a car.
27
/100

St Mary Catholic School
Elementary: Catholic
5.25 km
Holy Name of Mary Catholic School
Elementary: Catholic
11.79 km
St Joseph Catholic School
Elementary: Catholic
13.68 km
Tyendinaga Public School
Elementary: Public
6.04 km
Harmony Public School
Elementary: Public
9.91 km
Harry J Clarke Public School
Elementary: Public
13.07 km
Sir James Whitney School for the Deaf
Secondary: Provincial
17.46 km
Nicholson Catholic College
Secondary: Catholic
14.81 km
Quinte Secondary School
Secondary: Public
14.70 km
Moira Secondary School
Secondary: Public
12.73 km
St Theresa Catholic Secondary School
Secondary: Catholic
12.93 km
Centennial Secondary School
Secondary: Public
16.96 km
-
Township Park
55 Old Kingston Rd, Belleville ON 12.44km -
Thurlow Dog Park
Farnham Rd, Belleville ON 12.48km -
Stanley Park
Edgehill Rd, Belleville ON K8N 2L1 12.55km
-
CIBC
470 Dundas St E (Bayview Mall), Belleville ON K8N 1G1 13.45km -
CoinFlip Bitcoin ATM
135 Cannifton Rd, Belleville ON K8N 4V4 13.58km -
BMO Bank of Montreal
470 Dundas St E, Belleville ON K8N 1G1 13.6km





