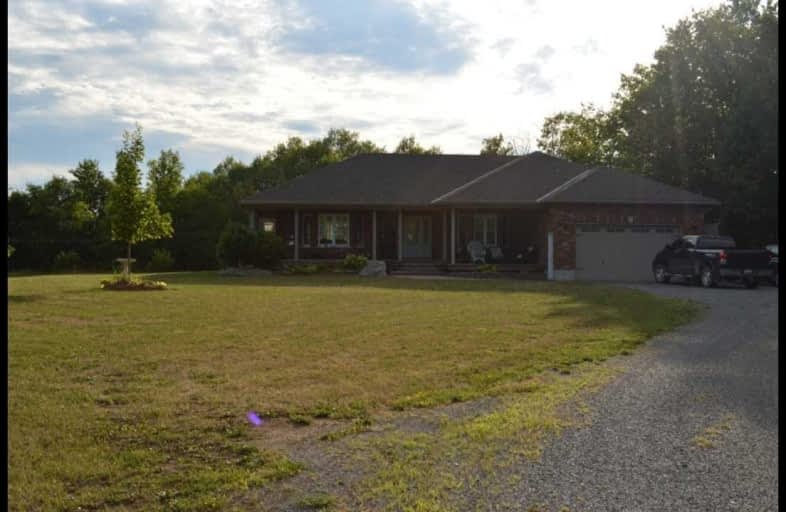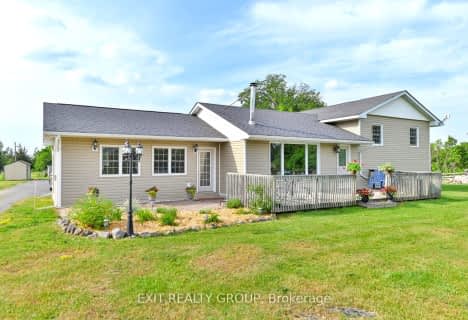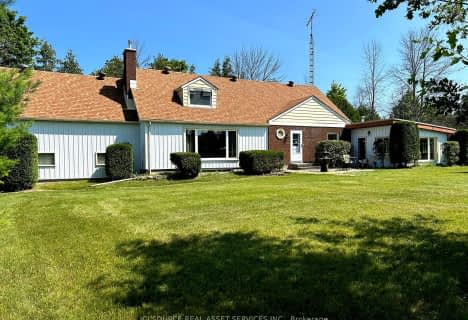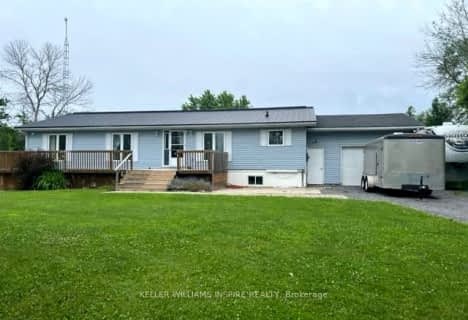
St Mary Catholic School
Elementary: Catholic
4.76 km
Queen Victoria School
Elementary: Public
15.12 km
St Joseph Catholic School
Elementary: Catholic
14.99 km
Tyendinaga Public School
Elementary: Public
7.96 km
Harmony Public School
Elementary: Public
10.19 km
Harry J Clarke Public School
Elementary: Public
14.37 km
Sir James Whitney School for the Deaf
Secondary: Provincial
18.58 km
Nicholson Catholic College
Secondary: Catholic
15.96 km
Quinte Secondary School
Secondary: Public
15.74 km
Moira Secondary School
Secondary: Public
14.05 km
St Theresa Catholic Secondary School
Secondary: Catholic
13.91 km
Centennial Secondary School
Secondary: Public
18.04 km







