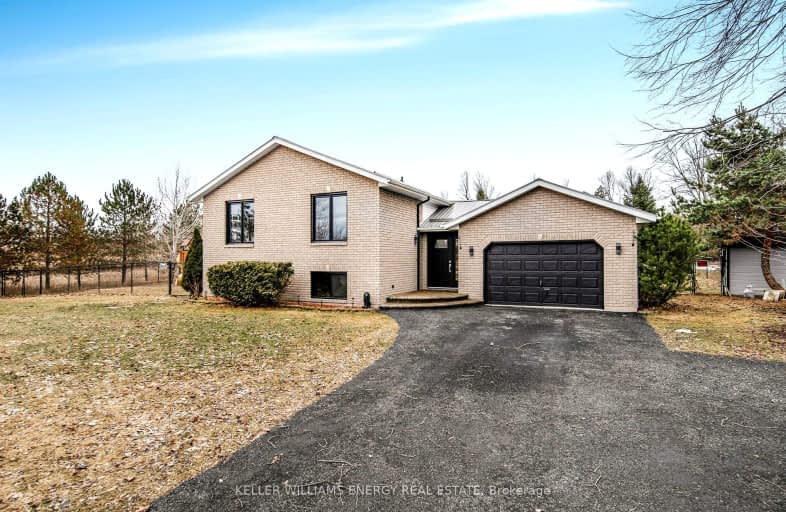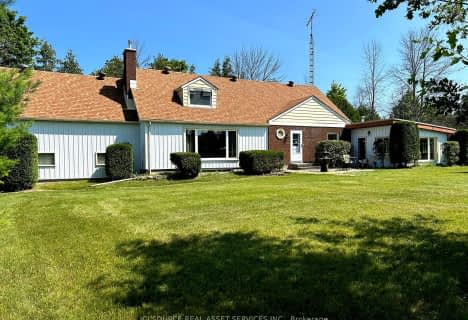Car-Dependent
- Almost all errands require a car.
0
/100
Somewhat Bikeable
- Most errands require a car.
27
/100

St Mary Catholic School
Elementary: Catholic
1.25 km
Holy Name of Mary Catholic School
Elementary: Catholic
11.82 km
St Joseph Catholic School
Elementary: Catholic
17.95 km
Tyendinaga Public School
Elementary: Public
9.14 km
Harmony Public School
Elementary: Public
13.74 km
Harry J Clarke Public School
Elementary: Public
17.34 km
Sir James Whitney School for the Deaf
Secondary: Provincial
21.74 km
Nicholson Catholic College
Secondary: Catholic
19.10 km
Quinte Secondary School
Secondary: Public
18.97 km
Moira Secondary School
Secondary: Public
17.00 km
St Theresa Catholic Secondary School
Secondary: Catholic
17.18 km
Centennial Secondary School
Secondary: Public
21.24 km
-
Memorial Park
York Rd (btw Wyman & Old York), Tyendinaga ON K0K 2N0 15.89km -
Selby School Park
Roblin ON 16.11km -
Thurlow Dog Park
Farnham Rd, Belleville ON 16.62km
-
HODL Bitcoin ATM - MAJHA GAS & VARIETY
6658 Hwy 62, Belleville ON K8N 4Z5 17.43km -
CIBC
470 Dundas St E (Bayview Mall), Belleville ON K8N 1G1 17.71km -
BMO Bank of Montreal
470 Dundas St E, Belleville ON K8N 1G1 17.86km






