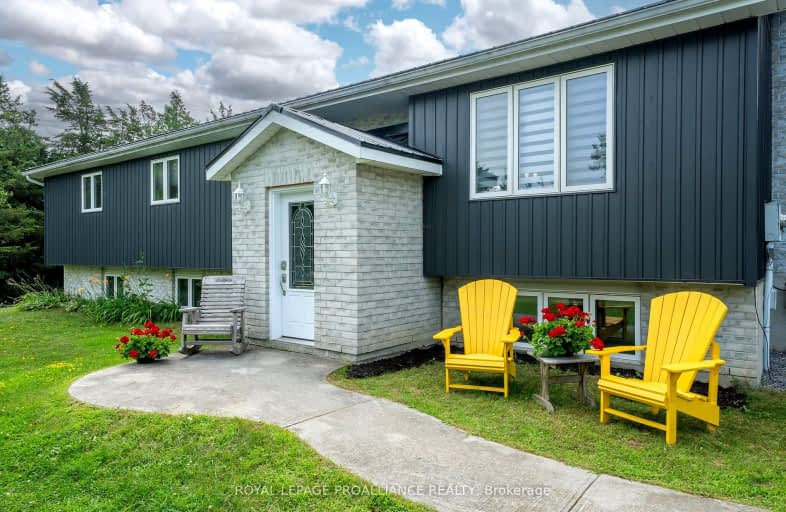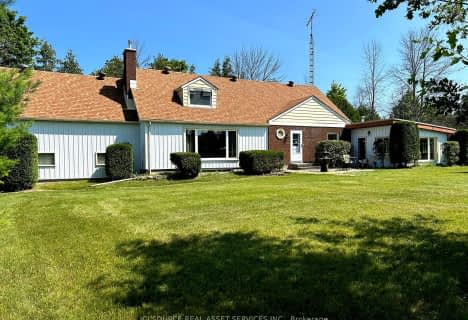
Car-Dependent
- Almost all errands require a car.
Somewhat Bikeable
- Most errands require a car.

St Mary Catholic School
Elementary: CatholicHoly Name of Mary Catholic School
Elementary: CatholicSt Joseph Catholic School
Elementary: CatholicTyendinaga Public School
Elementary: PublicHarmony Public School
Elementary: PublicHarry J Clarke Public School
Elementary: PublicSir James Whitney School for the Deaf
Secondary: ProvincialNicholson Catholic College
Secondary: CatholicQuinte Secondary School
Secondary: PublicMoira Secondary School
Secondary: PublicSt Theresa Catholic Secondary School
Secondary: CatholicCentennial Secondary School
Secondary: Public-
The Dugout Grill
514 Dundas E, Belleville, ON K8N 1G7 15.47km -
Slapshot Bar & Grill
151 Cannifton Road, Belleville, ON K8N 4V4 15.82km -
St. Louise Bar & Grill
264 Millennium Pkwy, Unit 6, Belleville, ON K8N 4Z5 15.87km
-
Tim Hortons
470 Dundas St East, Belleville, ON K8N 1G1 15.75km -
Tim Hortons
165 College Street East, Belleville, ON K8N 2V5 15.93km -
Tim Hortons
6521 Hwy 62 North, Belleville, ON K8N 4Z5 15.95km
-
GoodLife Fitness
390 North Front Street, Belleville Quinte Mall, Belleville, ON K8P 3E1 16.66km -
Planet Fitness
199 Bell Boulevard, Belleville, ON K8P 5B8 16.94km -
Right Fit
300 Maitland Drive, Belleville, ON K8N 4Z5 15.4km
-
Geen's Pharmasave
305 North Front Street, Belleville, ON K8P 3C3 16.32km -
Shoppers Drug Mart
390 N Front Street, Belleville, ON K8P 3E1 16.76km -
Dundas Medical Pharmacy
210 Dundas Street E, Belleville, ON K8N 5G8 16.87km
-
Deb's Gas Bar & Restaurant
5475 Old Highway 2, Shannonville, ON K0K 3A0 10.13km -
Roxanne's Place
5379 Old Highway 2, Shannonville, ON K0K 3A0 10.25km -
Pizza Pizza
117 Belleville Rd, Deseronto, ON K0K 1X0 13.02km
-
Dollarama - Wal-Mart Centre
264 Millennium Pkwy, Belleville, ON K8N 4Z5 15.78km -
Quinte Mall
390 N Front Street, Belleville, ON K8P 3E1 16.61km -
Deja-Vu Boutique
6835 Highway 62, Belleville, ON K8N 4Z5 15.46km
-
Food Basics
470 Dundas Street E, Belleville, ON K8N 1G1 15.75km -
Dewe's Your Independent Grocer
400 Dundas Street E, Belleville, ON K8N 1E8 16.01km -
M&M Food Market
149 Bell Boulevard, Unit A3, Centre Point Mall, Belleville, ON K8P 5N8 16.68km
-
Liquor Control Board of Ontario
2 Lake Street, Picton, ON K0K 2T0 32.24km -
LCBO
Highway 7, Havelock, ON K0L 1Z0 50.83km
-
Speedway Gas
939 Highway 49, Marysville, ON K0K 2T0 13.36km -
Mohawk Duty Free
777B Highway 49, Deseronto, ON K0K 1X0 14.09km -
Belleville (City of)
265 Cannifton Road, Belleville, ON K8N 4V8 15.63km
-
Galaxy Cinemas Belleville
160 Bell Boulevard, Belleville, ON K8P 5L2 16.68km -
Belleville Cineplex
321 Front Street, Belleville, ON K8N 2Z9 16.79km -
Mustang Drive-In PEC
1521 Prince Edward County Road 1, Bloomfield, ON K0K 1G0 31.03km
-
Lennox & Addington County Public Library Office
97 Thomas Street E, Napanee, ON K7R 4B9 23.7km -
Lennox & Addington County Public Library Office
25 River Road, Napanee, ON K7R 3S6 23.99km -
County of Prince Edward Public Library, Picton Branch
208 Main Street, Picton, ON K0K 2T0 31.95km
-
Quinte Health Care Belleville General Hospital
265 Dundas Street E, Belleville, ON K8N 5A9 16.68km -
Lennox & Addington County General Hospital
8 Richmond Park Drive, Napanee, ON K7R 2Z4 22.7km -
Prince Edward County Memorial Hospital
403 Picton Main Street, Picton, ON K0K 2T0 31.15km




