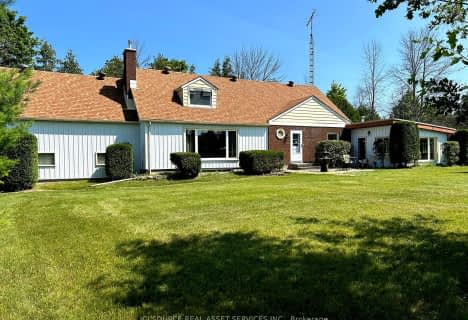
St Mary Catholic School
Elementary: Catholic
2.43 km
Holy Name of Mary Catholic School
Elementary: Catholic
10.23 km
St Joseph Catholic School
Elementary: Catholic
16.43 km
Tyendinaga Public School
Elementary: Public
7.14 km
Harmony Public School
Elementary: Public
13.04 km
Harry J Clarke Public School
Elementary: Public
15.84 km
Sir James Whitney School for the Deaf
Secondary: Provincial
20.35 km
Nicholson Catholic College
Secondary: Catholic
17.70 km
Quinte Secondary School
Secondary: Public
17.66 km
Moira Secondary School
Secondary: Public
15.49 km
St Theresa Catholic Secondary School
Secondary: Catholic
15.93 km
Centennial Secondary School
Secondary: Public
19.88 km


