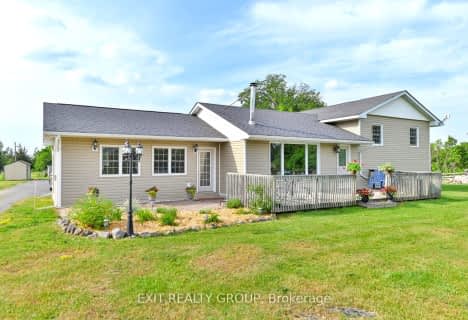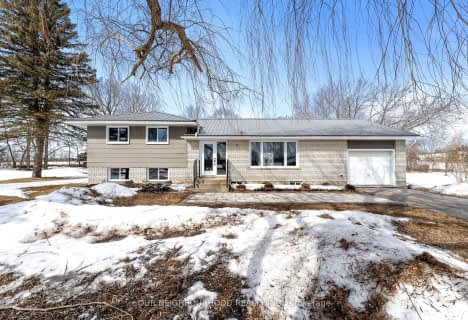
St Mary Catholic School
Elementary: Catholic
7.27 km
Foxboro Public School
Elementary: Public
11.95 km
Prince of Wales Public School
Elementary: Public
15.91 km
Tyendinaga Public School
Elementary: Public
11.49 km
Harmony Public School
Elementary: Public
9.92 km
Harry J Clarke Public School
Elementary: Public
15.87 km
Sir James Whitney School for the Deaf
Secondary: Provincial
19.55 km
Nicholson Catholic College
Secondary: Catholic
17.09 km
Quinte Secondary School
Secondary: Public
16.62 km
Moira Secondary School
Secondary: Public
15.61 km
St Theresa Catholic Secondary School
Secondary: Catholic
14.78 km
Centennial Secondary School
Secondary: Public
18.94 km


