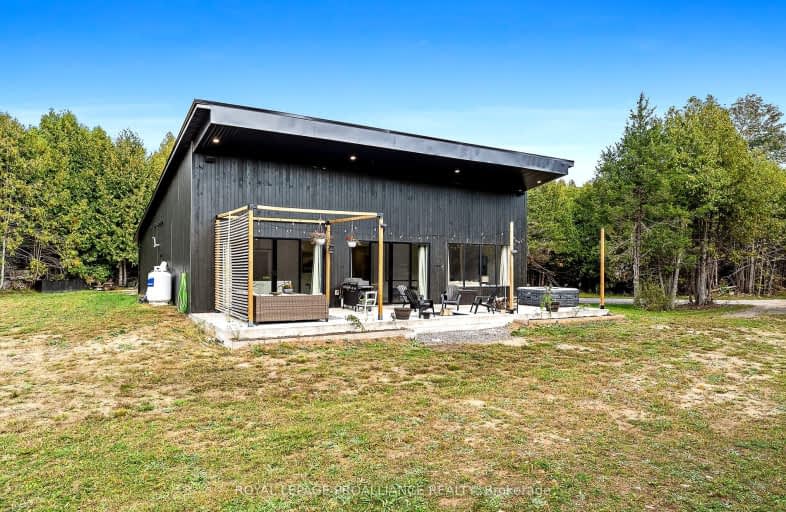Car-Dependent
- Almost all errands require a car.
Somewhat Bikeable
- Most errands require a car.

St Mary Catholic School
Elementary: CatholicSt Carthagh Catholic School
Elementary: CatholicFoxboro Public School
Elementary: PublicTyendinaga Public School
Elementary: PublicTweed Elementary School
Elementary: PublicHarmony Public School
Elementary: PublicSir James Whitney School for the Deaf
Secondary: ProvincialNicholson Catholic College
Secondary: CatholicQuinte Secondary School
Secondary: PublicMoira Secondary School
Secondary: PublicSt Theresa Catholic Secondary School
Secondary: CatholicCentennial Secondary School
Secondary: Public-
St. Louise Bar & Grill
264 Millennium Pkwy, Unit 6, Belleville, ON K8N 4Z5 18.42km -
Shoeless Joe's Sports Grill - Belleville
13 Bell Blvd, Belleville, ON K8P 4S5 19.01km -
Tandoori Lounge
366 N Front Street, Belleville, ON K8P 4V2 19.09km
-
By The Way Coffee
306 Victoria Street N, Tweed, ON K0K 3J0 14.58km -
Tim Hortons
601 Moira St, Tweed, ON K0K 3J0 15.25km -
Tim Hortons
6521 Hwy 62 North, Belleville, ON K8N 4Z5 18.39km
-
GoodLife Fitness
390 North Front Street, Belleville Quinte Mall, Belleville, ON K8P 3E1 19.28km -
Planet Fitness
199 Bell Boulevard, Belleville, ON K8P 5B8 19.64km -
Right Fit
300 Maitland Drive, Belleville, ON K8N 4Z5 17.7km
-
Geen's Pharmasave
305 North Front Street, Belleville, ON K8P 3C3 19.3km -
Shoppers Drug Mart
390 N Front Street, Belleville, ON K8P 3E1 19.39km -
Food Basics Pharmacy
470 Dundas Street E, Belleville, ON K8N 1G1 20.19km
-
Duffer's Chip Wagon
Tweed, ON K0K 14.3km -
Tweed Desi
203 Victoria Street N, Store 2, Tweed, ON K0K 3J0 14.42km -
By The Way Coffee
306 Victoria Street N, Tweed, ON K0K 3J0 14.58km
-
Dollarama - Wal-Mart Centre
264 Millennium Pkwy, Belleville, ON K8N 4Z5 18.46km -
Quinte Mall
390 N Front Street, Belleville, ON K8P 3E1 19.27km -
Deja-Vu Boutique
6835 Highway 62, Belleville, ON K8N 4Z5 17.27km
-
Taste of Country
16 Roblin Road, Belleville, ON K8N 4Z5 19.26km -
M&M Food Market
149 Bell Blvd, Unit A3, Centre Point Mall, Belleville, ON K8P 5N8 19.4km -
Food Basics
470 Dundas Street E, Belleville, ON K8N 1G1 20.32km
-
Liquor Control Board of Ontario
2 Lake Street, Picton, ON K0K 2T0 40.17km -
LCBO
30 Ottawa Street, Havelock, ON K0L 1Z0 47.44km
-
Belleville (City of)
265 Cannifton Road, Belleville, ON K8N 4V8 18.85km -
Pioneer
379 N Front Street, Belleville, ON K8P 3C9 19.02km -
Belleville Toyota
48 Millennium Parkway, Belleville, ON K8N 4Z5 19.22km
-
Belleville Cineplex
321 Front Street, Belleville, ON K8N 2Z9 19.34km -
Galaxy Cinemas Belleville
160 Bell Boulevard, Belleville, ON K8P 5L2 19.37km -
Centre Theatre
120 Dundas Street W, Trenton, ON K8V 3P3 35.01km
-
Lennox & Addington County Public Library Office
97 Thomas Street E, Napanee, ON K7R 4B9 30.21km -
Lennox & Addington County Public Library Office
25 River Road, Napanee, ON K7R 3S6 30.68km -
Marmora Public Library
37 Forsyth St, Marmora, ON K0K 2M0 33.53km
-
Quinte Health Care Belleville General Hospital
265 Dundas Street E, Belleville, ON K8N 5A9 21.02km -
Lennox & Addington County General Hospital
8 Richmond Park Drive, Napanee, ON K7R 2Z4 29.52km -
Prince Edward County Memorial Hospital
403 Picton Main Street, Picton, ON K0K 2T0 39.18km
-
Tweed Playground
River St (River & Mary), Tweed ON 14.25km -
Thurlow Dog Park
Farnham Rd, Belleville ON 17.12km -
The Pirate Ship Park
Moira St E, Belleville ON 18.89km
-
BMO Bank of Montreal
225 Victoria St N, Tweed ON K0K 3J0 14.48km -
CIBC
256 Victoria St N, Tweed ON K0K 3J0 14.52km -
HODL Bitcoin ATM - MAJHA GAS & VARIETY
6658 Hwy 62, Belleville ON K8N 4Z5 17.84km
- 2 bath
- 4 bed
- 1100 sqft
14 Roslin Court, Centre Hastings, Ontario • K0K 2Y0 • Centre Hastings



