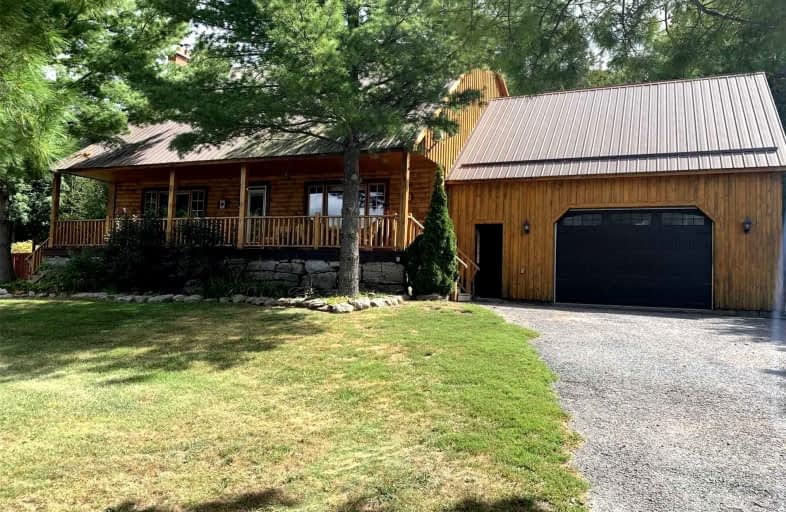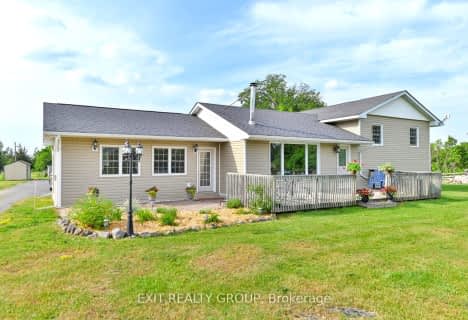
St Mary Catholic School
Elementary: Catholic
6.25 km
Foxboro Public School
Elementary: Public
12.74 km
St Joseph Catholic School
Elementary: Catholic
16.64 km
Tyendinaga Public School
Elementary: Public
10.92 km
Harmony Public School
Elementary: Public
10.44 km
Harry J Clarke Public School
Elementary: Public
16.00 km
Sir James Whitney School for the Deaf
Secondary: Provincial
19.84 km
Nicholson Catholic College
Secondary: Catholic
17.33 km
Quinte Secondary School
Secondary: Public
16.92 km
Moira Secondary School
Secondary: Public
15.73 km
St Theresa Catholic Secondary School
Secondary: Catholic
15.07 km
Centennial Secondary School
Secondary: Public
19.24 km




