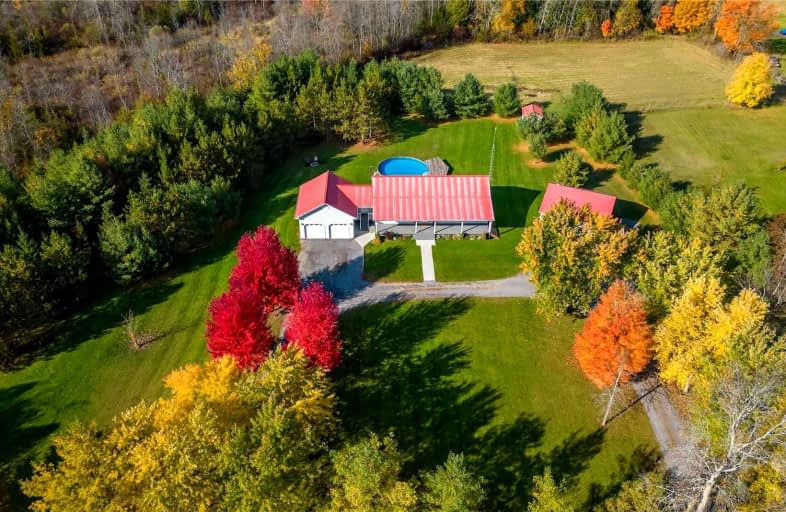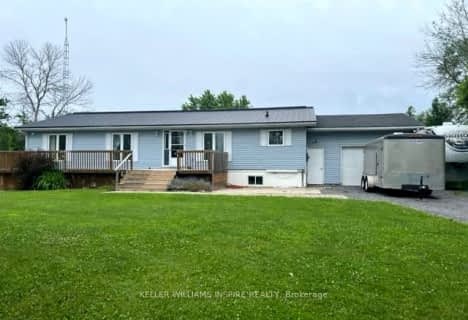Sold on Nov 10, 2022
Note: Property is not currently for sale or for rent.

-
Type: Rural Resid
-
Style: Bungalow
-
Size: 1500 sqft
-
Lot Size: 239.5 x 311 Feet
-
Age: 16-30 years
-
Taxes: $3,326 per year
-
Days on Site: 23 Days
-
Added: Oct 18, 2022 (3 weeks on market)
-
Updated:
-
Last Checked: 2 months ago
-
MLS®#: X5798739
-
Listed By: Royal lepage proalliance realty, brokerage
Custom Bungalow On 1.5 Country Acres With Front Porch, Wide Front Entrance To Pen Concept Living Room And Country Kitchen With Deck, Hardwood Throughout, 3 Bedrooms And Main Floor Laundry. Lower Level With Walk Out To Patio Features Family Room, Games Room, 4th Bedroom And Woodstove. Metal Roof On House, Workshop And Shed. Attached Oversized Double Garage, Plus Heated Workshop With Water & Hydro. Mature Trees And Decking Around Pool.
Extras
Legal Desc; Part Lot 4 Concession 7 Tyendinaga Being Part 1, Plan 21R25862 Thownship Of Tyendinaga Open House Sunday Oct. 23, 12Pm - 1:30Pm
Property Details
Facts for 623 Shannon Road, Tyendinaga
Status
Days on Market: 23
Last Status: Sold
Sold Date: Nov 10, 2022
Closed Date: Dec 05, 2022
Expiry Date: Feb 28, 2023
Sold Price: $665,000
Unavailable Date: Nov 10, 2022
Input Date: Oct 18, 2022
Property
Status: Sale
Property Type: Rural Resid
Style: Bungalow
Size (sq ft): 1500
Age: 16-30
Area: Tyendinaga
Availability Date: Flexible
Inside
Bedrooms: 3
Bedrooms Plus: 1
Bathrooms: 1
Kitchens: 1
Rooms: 12
Den/Family Room: Yes
Air Conditioning: Central Air
Fireplace: Yes
Laundry Level: Main
Central Vacuum: Y
Washrooms: 1
Utilities
Electricity: Yes
Gas: No
Cable: Yes
Telephone: Available
Building
Basement: Finished
Heat Type: Forced Air
Heat Source: Propane
Exterior: Vinyl Siding
Elevator: N
UFFI: No
Water Supply: Well
Special Designation: Unknown
Other Structures: Workshop
Parking
Driveway: Circular
Garage Spaces: 2
Garage Type: Attached
Covered Parking Spaces: 14
Total Parking Spaces: 16
Fees
Tax Year: 2022
Tax Legal Description: See Remarks
Taxes: $3,326
Highlights
Feature: Golf
Feature: School
Feature: School Bus Route
Land
Cross Street: North On Shannonvill
Municipality District: Tyendinaga
Fronting On: North
Pool: Abv Grnd
Sewer: Septic
Lot Depth: 311 Feet
Lot Frontage: 239.5 Feet
Acres: .50-1.99
Zoning: Rr
Waterfront: None
Rooms
Room details for 623 Shannon Road, Tyendinaga
| Type | Dimensions | Description |
|---|---|---|
| Kitchen Main | 4.04 x 4.85 | |
| Dining Main | 3.78 x 4.85 | |
| Family Main | 5.56 x 3.40 | |
| Prim Bdrm Main | 4.47 x 3.61 | |
| 2nd Br Main | 3.43 x 3.43 | |
| 3rd Br Main | 3.38 x 3.45 | |
| Bathroom Main | - | 4 Pc Bath |
| Mudroom Main | 3.05 x 3.02 | |
| Rec Bsmt | 11.46 x 8.08 | |
| 4th Br Bsmt | 3.68 x 3.05 | |
| Utility Bsmt | 3.68 x 3.89 |
| XXXXXXXX | XXX XX, XXXX |
XXXX XXX XXXX |
$XXX,XXX |
| XXX XX, XXXX |
XXXXXX XXX XXXX |
$XXX,XXX |
| XXXXXXXX XXXX | XXX XX, XXXX | $665,000 XXX XXXX |
| XXXXXXXX XXXXXX | XXX XX, XXXX | $659,900 XXX XXXX |

St Mary Catholic School
Elementary: CatholicFoxboro Public School
Elementary: PublicTyendinaga Public School
Elementary: PublicTweed Elementary School
Elementary: PublicHarmony Public School
Elementary: PublicHarry J Clarke Public School
Elementary: PublicSir James Whitney School for the Deaf
Secondary: ProvincialNicholson Catholic College
Secondary: CatholicQuinte Secondary School
Secondary: PublicMoira Secondary School
Secondary: PublicSt Theresa Catholic Secondary School
Secondary: CatholicCentennial Secondary School
Secondary: Public- 2 bath
- 3 bed
- 1500 sqft
598 Shannon Road, Tyendinaga, Ontario • K0K 2V0 • Tyendinaga



