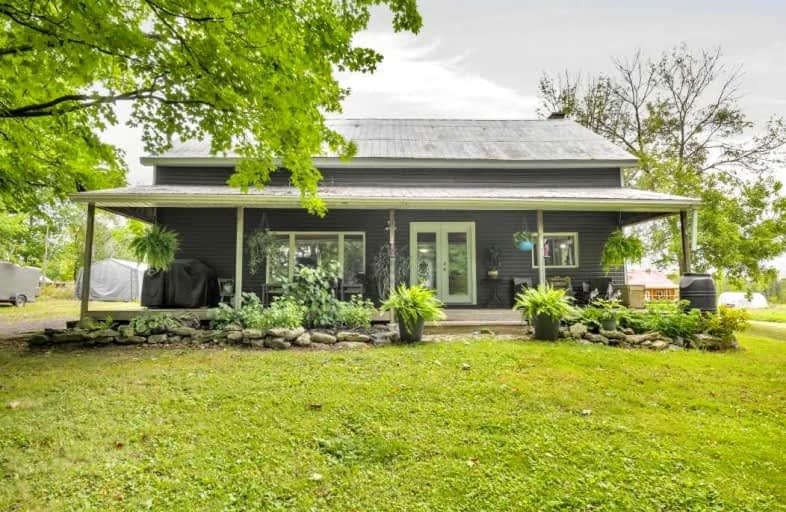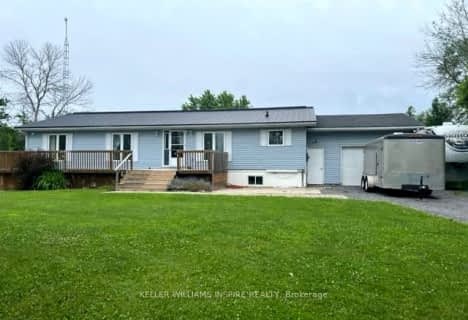Sold on Aug 14, 2022
Note: Property is not currently for sale or for rent.

-
Type: Detached
-
Style: 1 1/2 Storey
-
Size: 2000 sqft
-
Lot Size: 200 x 310 Feet
-
Age: 100+ years
-
Taxes: $1,983 per year
-
Days on Site: 4 Days
-
Added: Aug 10, 2022 (4 days on market)
-
Updated:
-
Last Checked: 2 months ago
-
MLS®#: X5727496
-
Listed By: Royal lepage proalliance realty, brokerage
1.5 Story Century Home On A 1.3 Acre Lot, Just A Short Commute To The 401. New Vinyl Siding (2021), Newer Propane Furnace, New Windows Within The Last 5 Years, & All New Plumbing. The Main Level Has A Nice Kitchen/Dining To Living Room Flow & The Convenience Of A 3 Piece Bath & Laundry Room Off The Kitchen. Upstairs, There Are 3 Very Spacious Bedrooms. Oversized Master With En-Suite & Walk In Closet. Attached One Car Garage & Workshop.
Property Details
Facts for 639 Shannon Road, Tyendinaga
Status
Days on Market: 4
Last Status: Sold
Sold Date: Aug 14, 2022
Closed Date: Oct 31, 2022
Expiry Date: Feb 03, 2023
Sold Price: $486,000
Unavailable Date: Aug 14, 2022
Input Date: Aug 10, 2022
Prior LSC: Listing with no contract changes
Property
Status: Sale
Property Type: Detached
Style: 1 1/2 Storey
Size (sq ft): 2000
Age: 100+
Area: Tyendinaga
Availability Date: Flexible
Assessment Amount: $164,000
Assessment Year: 2016
Inside
Bedrooms: 3
Bathrooms: 2
Kitchens: 1
Rooms: 8
Den/Family Room: No
Air Conditioning: None
Fireplace: Yes
Laundry Level: Main
Washrooms: 2
Utilities
Electricity: Yes
Gas: No
Cable: Available
Telephone: Yes
Building
Basement: Crawl Space
Basement 2: Unfinished
Heat Type: Forced Air
Heat Source: Propane
Exterior: Vinyl Siding
Water Supply Type: Drilled Well
Water Supply: Well
Special Designation: Unknown
Parking
Driveway: Private
Garage Spaces: 1
Garage Type: Attached
Covered Parking Spaces: 4
Total Parking Spaces: 5
Fees
Tax Year: 2022
Tax Legal Description: Part Of Lot , Concession 7 Tyendinaga Designated
Taxes: $1,983
Highlights
Feature: Park
Feature: School
Feature: School Bus Route
Land
Cross Street: Shannonville Rd. & S
Municipality District: Tyendinaga
Fronting On: North
Parcel Number: 405630181
Pool: None
Sewer: Septic
Lot Depth: 310 Feet
Lot Frontage: 200 Feet
Acres: .50-1.99
Zoning: Rr
Waterfront: None
Additional Media
- Virtual Tour: https://www.londonhousephoto.ca/639-shannon-road-tyendinaga/?ub=true
Rooms
Room details for 639 Shannon Road, Tyendinaga
| Type | Dimensions | Description |
|---|---|---|
| Kitchen Main | 5.00 x 5.79 | |
| Living Main | 5.16 x 5.33 | |
| Bathroom Main | 2.49 x 2.62 | 2 Pc Bath |
| Laundry Main | 2.31 x 2.44 | |
| Br 2nd | 3.20 x 3.53 | |
| Br 2nd | 4.19 x 3.51 | |
| Br 2nd | 4.98 x 5.84 | |
| Bathroom 2nd | 2.06 x 2.84 | 3 Pc Ensuite |
| XXXXXXXX | XXX XX, XXXX |
XXXX XXX XXXX |
$XXX,XXX |
| XXX XX, XXXX |
XXXXXX XXX XXXX |
$XXX,XXX |
| XXXXXXXX XXXX | XXX XX, XXXX | $486,000 XXX XXXX |
| XXXXXXXX XXXXXX | XXX XX, XXXX | $479,900 XXX XXXX |

St Mary Catholic School
Elementary: CatholicFoxboro Public School
Elementary: PublicSt Joseph Catholic School
Elementary: CatholicTyendinaga Public School
Elementary: PublicHarmony Public School
Elementary: PublicHarry J Clarke Public School
Elementary: PublicSir James Whitney School for the Deaf
Secondary: ProvincialNicholson Catholic College
Secondary: CatholicQuinte Secondary School
Secondary: PublicMoira Secondary School
Secondary: PublicSt Theresa Catholic Secondary School
Secondary: CatholicCentennial Secondary School
Secondary: Public- 2 bath
- 3 bed
- 1500 sqft
598 Shannon Road, Tyendinaga, Ontario • K0K 2V0 • Tyendinaga



