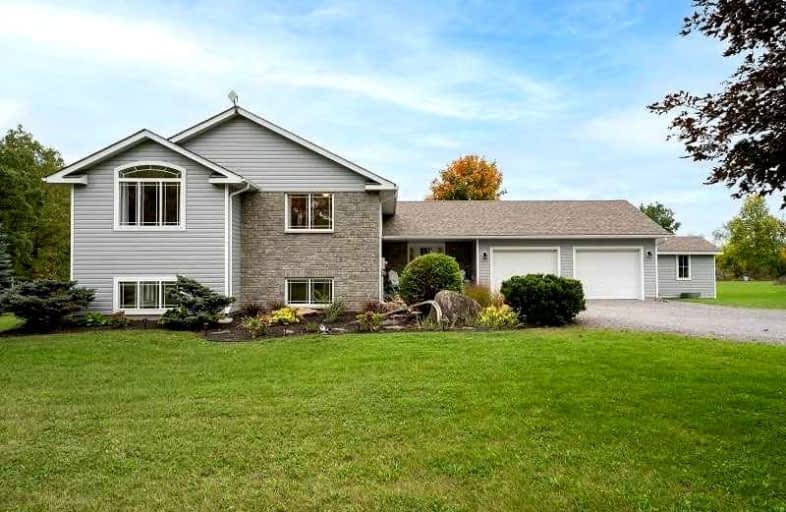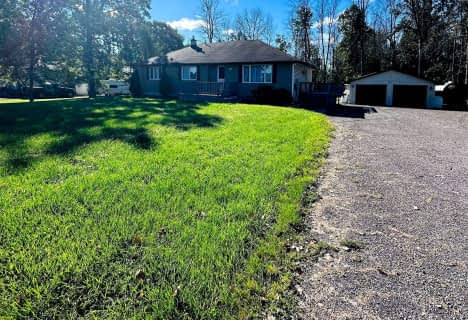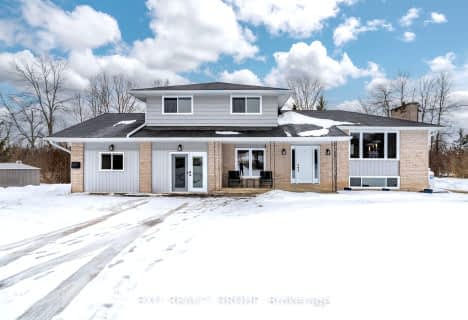
St Mary Catholic School
Elementary: Catholic
6.16 km
Holy Name of Mary Catholic School
Elementary: Catholic
6.77 km
Sophiasburgh Central Public School
Elementary: Public
16.18 km
St Joseph Catholic School
Elementary: Catholic
14.71 km
Tyendinaga Public School
Elementary: Public
3.96 km
Harry J Clarke Public School
Elementary: Public
14.19 km
Sir James Whitney School for the Deaf
Secondary: Provincial
18.88 km
Nicholson Catholic College
Secondary: Catholic
16.28 km
Quinte Secondary School
Secondary: Public
16.52 km
Moira Secondary School
Secondary: Public
13.83 km
St Theresa Catholic Secondary School
Secondary: Catholic
14.99 km
Centennial Secondary School
Secondary: Public
18.53 km




