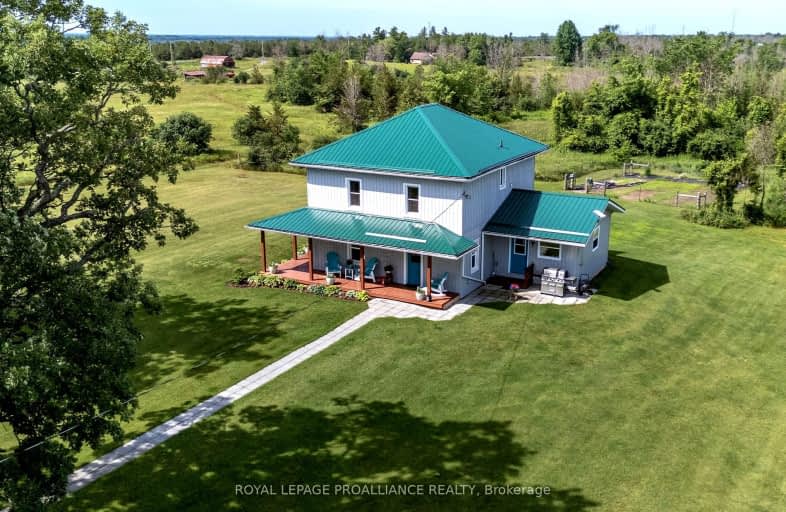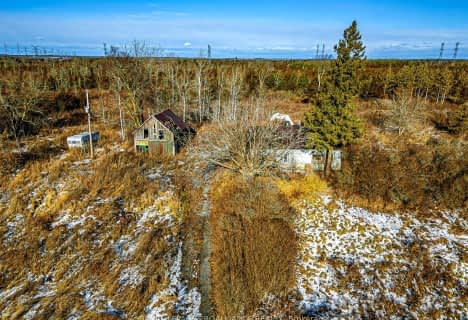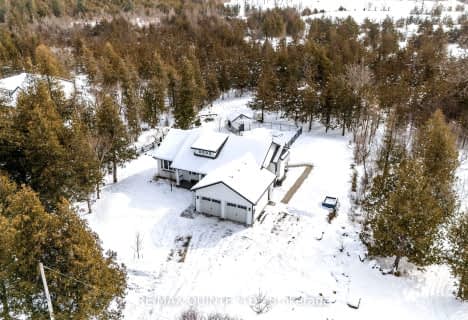Car-Dependent
- Almost all errands require a car.
Somewhat Bikeable
- Most errands require a car.

St Mary Catholic School
Elementary: CatholicHoly Name of Mary Catholic School
Elementary: CatholicDeseronto Public School
Elementary: PublicSophiasburgh Central Public School
Elementary: PublicSelby Public School
Elementary: PublicTyendinaga Public School
Elementary: PublicGateway Community Education Centre
Secondary: PublicNicholson Catholic College
Secondary: CatholicPrince Edward Collegiate Institute
Secondary: PublicMoira Secondary School
Secondary: PublicSt Theresa Catholic Secondary School
Secondary: CatholicNapanee District Secondary School
Secondary: Public-
Napanee Conservation Park
10 Victoria St (Pearl & Victoria), Napanee ON 16.45km -
Springside Park
Hwy 2, Napanee ON 16.62km -
Massassauga Point Conservation Area
Massassauga Rd, Prince Edward ON 18.4km
-
Cibc ATM
346 Main St, Deseronto ON K0K 1X0 11.3km -
CIBC Cash Dispenser
638 County Rd 41, Napanee ON K7R 3L1 14.82km -
CIBC
450 Centre St N, Napanee ON K7R 1P8 15.12km
- 4 bath
- 3 bed
- 1500 sqft
4438 Blessington Road, Tyendinaga, Ontario • K0K 2N0 • Tyendinaga





