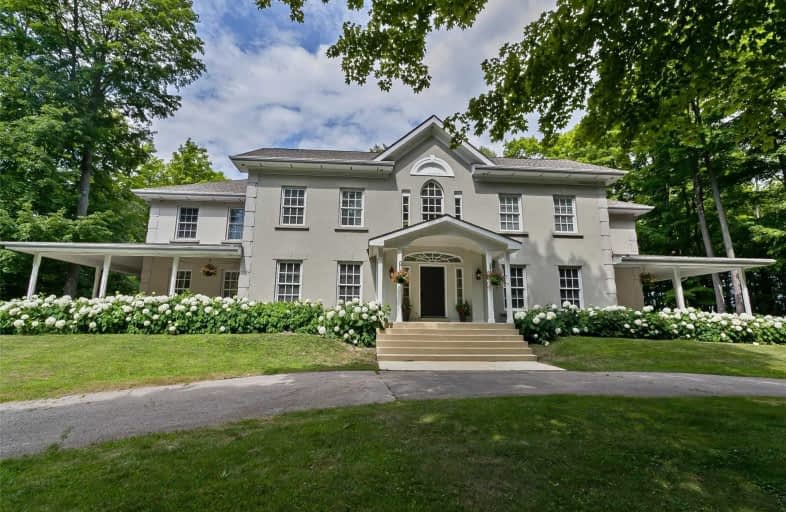Sold on Dec 10, 2019
Note: Property is not currently for sale or for rent.

-
Type: Detached
-
Style: 2-Storey
-
Size: 5000 sqft
-
Lot Size: 16.34 x 0 Acres
-
Age: No Data
-
Taxes: $14,092 per year
-
Days on Site: 126 Days
-
Added: Dec 17, 2019 (4 months on market)
-
Updated:
-
Last Checked: 3 months ago
-
MLS®#: N4538035
-
Listed By: Century 21 percy fulton ltd., brokerage
A Breathtaking Modern & Reno Estate Manor Set Among 16 Acres Of A Managed Forest With A 2500 Sqft Guest House Connected To The Mn House By An U/G Tunnel. This Stately Mansion Boasts A Grand Formal Entrance W/ Soaring Vaulted Ceiling, Palladium Windows & A Gorgeous Central Hall Staircase. Stunning Modern Kit W/ Marble; Maple Floors Thru-Out, 4 Car Garage, Huge Circular D/Way; Horse Stable With 3 Stalls Complete W/Hydro & Water, Paddock W/Trails, I/G Pool, Pond
Extras
See Attached List.
Property Details
Facts for 290 Durham Road 10 Road, Brock
Status
Days on Market: 126
Last Status: Sold
Sold Date: Dec 10, 2019
Closed Date: Feb 28, 2020
Expiry Date: Aug 06, 2020
Sold Price: $1,840,000
Unavailable Date: Dec 10, 2019
Input Date: Aug 06, 2019
Prior LSC: Deal Fell Through
Property
Status: Sale
Property Type: Detached
Style: 2-Storey
Size (sq ft): 5000
Area: Brock
Community: Rural Brock
Availability Date: Tba
Inside
Bedrooms: 4
Bedrooms Plus: 3
Bathrooms: 7
Kitchens: 2
Rooms: 11
Den/Family Room: Yes
Air Conditioning: Central Air
Fireplace: Yes
Washrooms: 7
Building
Basement: Fin W/O
Heat Type: Forced Air
Heat Source: Grnd Srce
Exterior: Stucco/Plaster
Water Supply: Well
Special Designation: Unknown
Other Structures: Barn
Other Structures: Box Stall
Parking
Driveway: Circular
Garage Spaces: 4
Garage Type: Detached
Covered Parking Spaces: 12
Total Parking Spaces: 16
Fees
Tax Year: 2019
Tax Legal Description: Pt Lt 3 Con 5 As In D313397, Brock
Taxes: $14,092
Highlights
Feature: Wooded/Treed
Land
Cross Street: Se Corner Of Lakerid
Municipality District: Brock
Fronting On: South
Pool: Inground
Sewer: Septic
Lot Frontage: 16.34 Acres
Additional Media
- Virtual Tour: http://www.290DurhamRd10.com/unbranded/
Rooms
Room details for 290 Durham Road 10 Road, Brock
| Type | Dimensions | Description |
|---|---|---|
| Great Rm Main | 4.37 x 14.25 | Hot Tub, W/O To Pool, Hardwood Floor |
| Living Main | 6.72 x 7.54 | O/Looks Pool, Vaulted Ceiling, Hardwood Floor |
| Dining Main | 4.72 x 5.16 | Formal Rm, Moulded Ceiling, Hardwood Floor |
| Kitchen Main | 3.73 x 9.10 | Renovated, Marble Floor, Eat-In Kitchen |
| Study Main | 4.67 x 5.28 | B/I Bookcase, Moulded Ceiling, Hardwood Floor |
| Master 2nd | 4.95 x 14.26 | 5 Pc Ensuite, W/I Closet, Hardwood Floor |
| 2nd Br 2nd | 4.75 x 5.39 | 5 Pc Ensuite, Cathedral Ceiling, Hardwood Floor |
| 3rd Br 2nd | 3.80 x 5.58 | 3 Pc Ensuite, Cathedral Ceiling, Hardwood Floor |
| 4th Br 2nd | 3.75 x 4.89 | Cathedral Ceiling, Hardwood Floor |
| Rec Lower | 5.89 x 7.71 | Above Grade Window, Hardwood Floor |
| Exercise Lower | 5.31 x 6.27 | Sauna, 3 Pc Bath |
| Br Lower | 5.31 x 6.27 | 3 Pc Ensuite |
| XXXXXXXX | XXX XX, XXXX |
XXXX XXX XXXX |
$X,XXX,XXX |
| XXX XX, XXXX |
XXXXXX XXX XXXX |
$X,XXX,XXX | |
| XXXXXXXX | XXX XX, XXXX |
XXXX XXX XXXX |
$X,XXX,XXX |
| XXX XX, XXXX |
XXXXXX XXX XXXX |
$X,XXX,XXX | |
| XXXXXXXX | XXX XX, XXXX |
XXXXXXXX XXX XXXX |
|
| XXX XX, XXXX |
XXXXXX XXX XXXX |
$X,XXX,XXX | |
| XXXXXXXX | XXX XX, XXXX |
XXXXXXXX XXX XXXX |
|
| XXX XX, XXXX |
XXXXXX XXX XXXX |
$X,XXX,XXX |
| XXXXXXXX XXXX | XXX XX, XXXX | $1,840,000 XXX XXXX |
| XXXXXXXX XXXXXX | XXX XX, XXXX | $1,950,000 XXX XXXX |
| XXXXXXXX XXXX | XXX XX, XXXX | $1,385,000 XXX XXXX |
| XXXXXXXX XXXXXX | XXX XX, XXXX | $1,499,000 XXX XXXX |
| XXXXXXXX XXXXXXXX | XXX XX, XXXX | XXX XXXX |
| XXXXXXXX XXXXXX | XXX XX, XXXX | $1,499,000 XXX XXXX |
| XXXXXXXX XXXXXXXX | XXX XX, XXXX | XXX XXXX |
| XXXXXXXX XXXXXX | XXX XX, XXXX | $1,499,000 XXX XXXX |

Holy Family Catholic School
Elementary: CatholicThorah Central Public School
Elementary: PublicBeaverton Public School
Elementary: PublicWoodville Elementary School
Elementary: PublicSunderland Public School
Elementary: PublicMcCaskill's Mills Public School
Elementary: PublicSt. Thomas Aquinas Catholic Secondary School
Secondary: CatholicBrock High School
Secondary: PublicSutton District High School
Secondary: PublicLindsay Collegiate and Vocational Institute
Secondary: PublicPort Perry High School
Secondary: PublicUxbridge Secondary School
Secondary: Public

