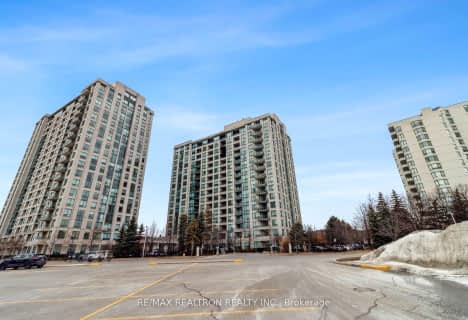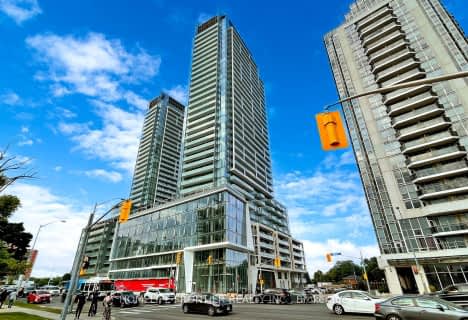
E J Sand Public School
Elementary: PublicThornhill Public School
Elementary: PublicLillian Public School
Elementary: PublicHenderson Avenue Public School
Elementary: PublicYorkhill Elementary School
Elementary: PublicSt Paschal Baylon Catholic School
Elementary: CatholicAvondale Secondary Alternative School
Secondary: PublicDrewry Secondary School
Secondary: PublicÉSC Monseigneur-de-Charbonnel
Secondary: CatholicNewtonbrook Secondary School
Secondary: PublicBrebeuf College School
Secondary: CatholicThornhill Secondary School
Secondary: PublicMore about this building
View 1 Clark Avenue, Vaughan- 2 bath
- 2 bed
- 800 sqft
801-8 Beverley Glen Boulevard, Vaughan, Ontario • L4J 8N8 • Beverley Glen
- 2 bath
- 2 bed
- 900 sqft
1202-5791 Yonge Street, Toronto, Ontario • M2M 0A8 • Newtonbrook East
- 2 bath
- 2 bed
- 1000 sqft
124-16A Elgin Street North, Markham, Ontario • L3T 4T4 • Thornhill
- 2 bath
- 2 bed
- 1200 sqft
1006-1121 Steeles Avenue West, Toronto, Ontario • M2R 3W7 • Westminster-Branson
- 2 bath
- 2 bed
- 800 sqft
1604-8 Olympic Garden Drive, Toronto, Ontario • M2M 0B9 • Newtonbrook East
- 2 bath
- 2 bed
- 1400 sqft
1601-7 Townsgate Drive, Vaughan, Ontario • L4J 7Z9 • Crestwood-Springfarm-Yorkhill












