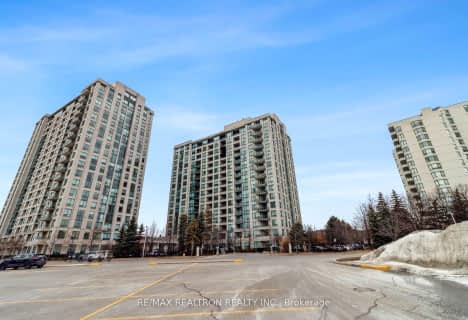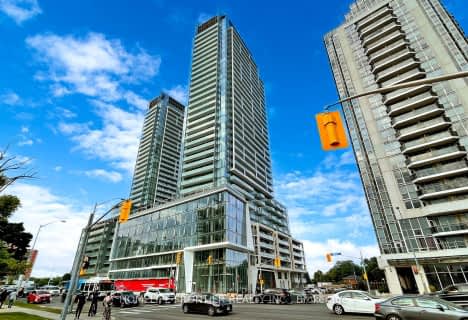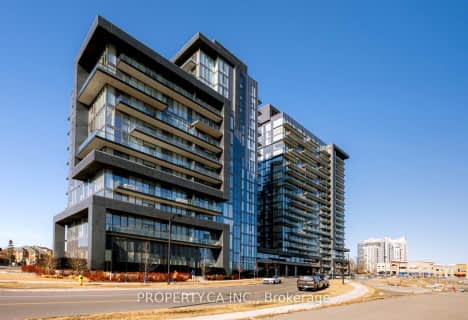
E J Sand Public School
Elementary: PublicThornhill Public School
Elementary: PublicLillian Public School
Elementary: PublicHenderson Avenue Public School
Elementary: PublicYorkhill Elementary School
Elementary: PublicSt Paschal Baylon Catholic School
Elementary: CatholicAvondale Secondary Alternative School
Secondary: PublicDrewry Secondary School
Secondary: PublicÉSC Monseigneur-de-Charbonnel
Secondary: CatholicNewtonbrook Secondary School
Secondary: PublicBrebeuf College School
Secondary: CatholicThornhill Secondary School
Secondary: PublicMore about this building
View 1 Clark Avenue, Vaughan- 2 bath
- 2 bed
- 900 sqft
1202-5791 Yonge Street, Toronto, Ontario • M2M 0A8 • Newtonbrook East
- 2 bath
- 2 bed
- 1000 sqft
319-25 Greenview Avenue, Toronto, Ontario • M2M 0A5 • Newtonbrook West
- 2 bath
- 2 bed
- 1200 sqft
#625-7805 Bayview Avenue, Markham, Ontario • L3T 7N1 • Aileen-Willowbrook
- 2 bath
- 2 bed
- 1200 sqft
1105-110 Promenade Circle, Vaughan, Ontario • L4J 7W8 • Brownridge
- 2 bath
- 2 bed
- 800 sqft
B-033-7950 Bathurst Street, Vaughan, Ontario • L4J 0L4 • Beverley Glen
- 2 bath
- 2 bed
- 1400 sqft
1205-5795 Yonge Street North, Toronto, Ontario • M2M 4J3 • Newtonbrook East
- 2 bath
- 2 bed
- 1400 sqft
1107-1201 Steeles Avenue West, Toronto, Ontario • M2R 3K1 • Westminster-Branson
- 2 bath
- 2 bed
- 800 sqft
1604-8 Olympic Garden Drive, Toronto, Ontario • M2M 0B9 • Newtonbrook East
- 2 bath
- 2 bed
- 1000 sqft
813-10 Gatineau Drive, Vaughan, Ontario • L4J 0L2 • Beverley Glen












