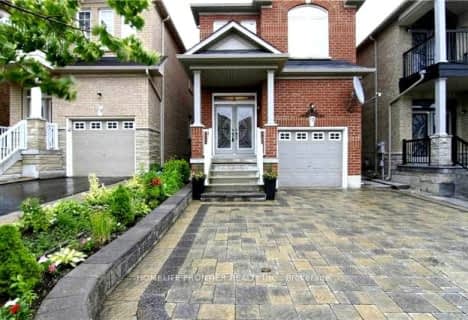
Nellie McClung Public School
Elementary: Public
1.58 km
Forest Run Elementary School
Elementary: Public
1.78 km
Roméo Dallaire Public School
Elementary: Public
0.78 km
St Cecilia Catholic Elementary School
Elementary: Catholic
0.39 km
Dr Roberta Bondar Public School
Elementary: Public
0.11 km
Carrville Mills Public School
Elementary: Public
1.86 km
Alexander MacKenzie High School
Secondary: Public
4.03 km
Maple High School
Secondary: Public
3.52 km
Westmount Collegiate Institute
Secondary: Public
4.85 km
St Joan of Arc Catholic High School
Secondary: Catholic
2.62 km
Stephen Lewis Secondary School
Secondary: Public
2.12 km
St Theresa of Lisieux Catholic High School
Secondary: Catholic
5.19 km











