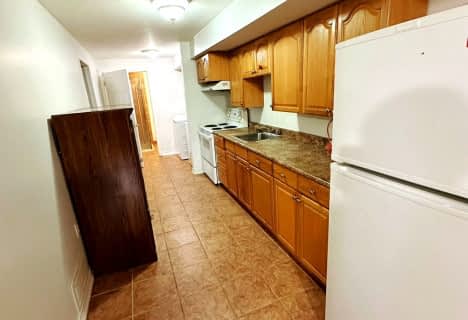Leased on Apr 19, 2016
Note: Property is not currently for sale or for rent.

-
Type: Detached
-
Style: 2-Storey
-
Size: 1500 sqft
-
Lease Term: 1 Year
-
Possession: Flexible
-
All Inclusive: N
-
Lot Size: 29.6 x 100 Feet
-
Age: 0-5 years
-
Days on Site: 36 Days
-
Added: Mar 13, 2016 (1 month on market)
-
Updated:
-
Last Checked: 3 months ago
-
MLS®#: N3437309
-
Listed By: Homelife new world realty inc., brokerage
Perfect For A Family Located In A Super Convenient Location: Near Transit, Supermarkets, Fitness Gym, Banks, Schools, Shops. No Sidewalk (Driveway Fits 2 Cars + 1 In Garage). Home Features A Newly Renovated Basement With A Nice Recreational Area, Washroom, And Spacious Room With Closet.
Extras
Stainless Steel Appliances
Property Details
Facts for 100 White Spruce Crescent, Vaughan
Status
Days on Market: 36
Last Status: Leased
Sold Date: Apr 19, 2016
Closed Date: Jun 01, 2016
Expiry Date: Jul 12, 2016
Sold Price: $2,500
Unavailable Date: Apr 19, 2016
Input Date: Mar 13, 2016
Property
Status: Lease
Property Type: Detached
Style: 2-Storey
Size (sq ft): 1500
Age: 0-5
Area: Vaughan
Community: Patterson
Availability Date: Flexible
Inside
Bedrooms: 3
Bedrooms Plus: 1
Bathrooms: 3
Kitchens: 1
Rooms: 8
Den/Family Room: Yes
Air Conditioning: Central Air
Fireplace: Yes
Laundry: Ensuite
Laundry Level: Lower
Central Vacuum: N
Washrooms: 3
Utilities
Utilities Included: N
Building
Basement: Finished
Heat Type: Forced Air
Heat Source: Gas
Exterior: Brick
Elevator: N
UFFI: No
Private Entrance: Y
Water Supply: Municipal
Physically Handicapped-Equipped: N
Special Designation: Unknown
Retirement: N
Parking
Driveway: Private
Parking Included: Yes
Garage Spaces: 1
Garage Type: Attached
Covered Parking Spaces: 2
Fees
Cable Included: No
Central A/C Included: No
Common Elements Included: No
Heating Included: No
Hydro Included: No
Water Included: No
Land
Cross Street: Bathurst / Rutherfor
Municipality District: Vaughan
Fronting On: East
Pool: None
Sewer: Sewers
Lot Depth: 100 Feet
Lot Frontage: 29.6 Feet
Payment Frequency: Monthly
Rooms
Room details for 100 White Spruce Crescent, Vaughan
| Type | Dimensions | Description |
|---|---|---|
| Living Ground | 3.90 x 5.18 | Combined W/Dining, Hardwood Floor |
| Dining Ground | 3.90 x 5.18 | Combined W/Living, Hardwood Floor |
| Family Ground | 3.65 x 3.65 | Gas Fireplace, Hardwood Floor |
| Kitchen Ground | 2.74 x 3.23 | Ceramic Floor |
| Breakfast Ground | 2.74 x 2.62 | Ceramic Floor, W/O To Deck |
| Master 2nd | 3.65 x 4.45 | Broadloom, W/I Closet |
| 2nd Br 2nd | 3.04 x 3.04 | Broadloom |
| 3rd Br 2nd | 3.04 x 3.04 | Broadloom, Laminate |
| Other 2nd | 1.85 x 1.82 | Closet, Broadloom |
| 4th Br Bsmt | 2.86 x 3.72 | |
| Common Rm Bsmt | 3.96 x 5.06 |
| XXXXXXXX | XXX XX, XXXX |
XXXXXX XXX XXXX |
$X,XXX |
| XXX XX, XXXX |
XXXXXX XXX XXXX |
$X,XXX | |
| XXXXXXXX | XXX XX, XXXX |
XXXX XXX XXXX |
$XXX,XXX |
| XXX XX, XXXX |
XXXXXX XXX XXXX |
$XXX,XXX | |
| XXXXXXXX | XXX XX, XXXX |
XXXXXXX XXX XXXX |
|
| XXX XX, XXXX |
XXXXXX XXX XXXX |
$X,XXX |
| XXXXXXXX XXXXXX | XXX XX, XXXX | $2,500 XXX XXXX |
| XXXXXXXX XXXXXX | XXX XX, XXXX | $2,500 XXX XXXX |
| XXXXXXXX XXXX | XXX XX, XXXX | $850,000 XXX XXXX |
| XXXXXXXX XXXXXX | XXX XX, XXXX | $859,900 XXX XXXX |
| XXXXXXXX XXXXXXX | XXX XX, XXXX | XXX XXXX |
| XXXXXXXX XXXXXX | XXX XX, XXXX | $2,480 XXX XXXX |

Nellie McClung Public School
Elementary: PublicForest Run Elementary School
Elementary: PublicAnne Frank Public School
Elementary: PublicBakersfield Public School
Elementary: PublicCarrville Mills Public School
Elementary: PublicThornhill Woods Public School
Elementary: PublicÉcole secondaire Norval-Morrisseau
Secondary: PublicAlexander MacKenzie High School
Secondary: PublicLangstaff Secondary School
Secondary: PublicWestmount Collegiate Institute
Secondary: PublicStephen Lewis Secondary School
Secondary: PublicSt Elizabeth Catholic High School
Secondary: Catholic- 2 bath
- 3 bed
Bsmt-655 Peter Rupert Avenue, Vaughan, Ontario • L6A 0S2 • Patterson
- 1 bath
- 3 bed
19 Jenkins Drive, Richmond Hill, Ontario • L4C 8C9 • South Richvale


