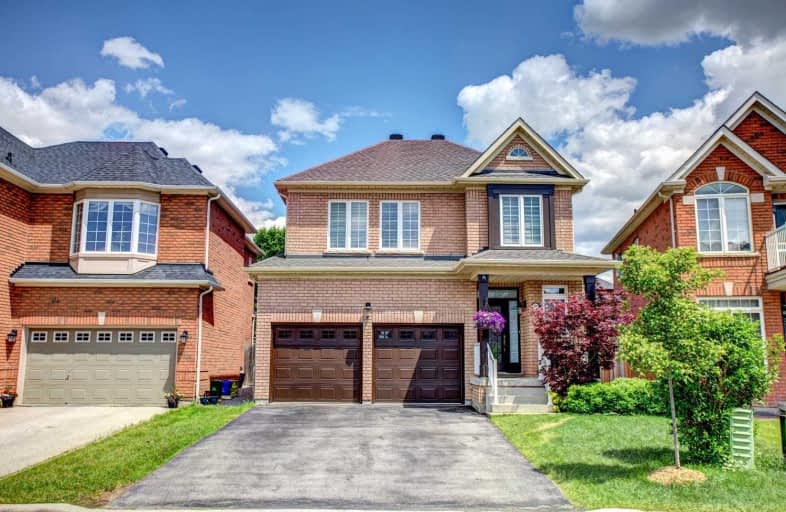
Father John Kelly Catholic Elementary School
Elementary: Catholic
1.72 km
Forest Run Elementary School
Elementary: Public
0.29 km
Bakersfield Public School
Elementary: Public
1.75 km
St Cecilia Catholic Elementary School
Elementary: Catholic
1.67 km
Dr Roberta Bondar Public School
Elementary: Public
1.96 km
Carrville Mills Public School
Elementary: Public
1.47 km
Maple High School
Secondary: Public
3.37 km
Vaughan Secondary School
Secondary: Public
4.50 km
Westmount Collegiate Institute
Secondary: Public
3.43 km
St Joan of Arc Catholic High School
Secondary: Catholic
3.85 km
Stephen Lewis Secondary School
Secondary: Public
1.13 km
St Elizabeth Catholic High School
Secondary: Catholic
4.35 km





