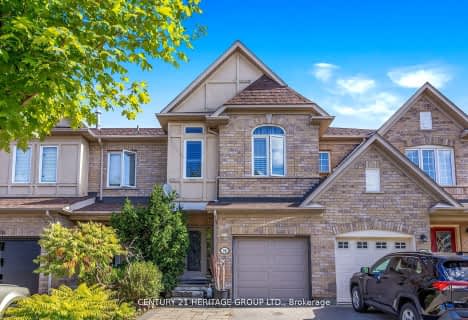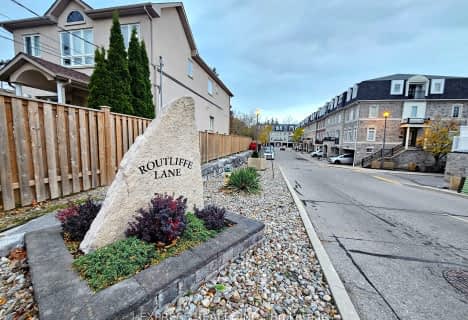Car-Dependent
- Almost all errands require a car.
Excellent Transit
- Most errands can be accomplished by public transportation.
Somewhat Bikeable
- Most errands require a car.

ÉIC Monseigneur-de-Charbonnel
Elementary: CatholicBlessed Scalabrini Catholic Elementary School
Elementary: CatholicThornhill Public School
Elementary: PublicPleasant Public School
Elementary: PublicYorkhill Elementary School
Elementary: PublicSt Paschal Baylon Catholic School
Elementary: CatholicAvondale Secondary Alternative School
Secondary: PublicNorth West Year Round Alternative Centre
Secondary: PublicDrewry Secondary School
Secondary: PublicÉSC Monseigneur-de-Charbonnel
Secondary: CatholicNewtonbrook Secondary School
Secondary: PublicThornhill Secondary School
Secondary: Public-
Seoul Pocha 72
72 Steeles Avenue W, Unit 4, Thornhill, ON L4J 1A1 0.75km -
Tickled Toad Pub & Grill
330 Steeles Avenue W, Thornhill, ON L4J 6X6 0.76km -
Bellafornia Resturant & Bar
7181 Yonge Street, Unit 11, Markham, ON L3T 0C7 0.8km
-
Cafe Login
100 Steeles Avenue W, Vaughan, ON L4J 7Y1 0.64km -
Tea Shop 168
180 Steeles Avenue W, Thornhill, ON L4J 2L1 0.61km -
Bubble Tea and Me
7330 Yonge Street, Suite 107, Thornhill, ON L4J 7Y7 0.69km
-
Main Drug Mart
390 Steeles Avenue W, Vaughan, ON L4J 6X2 0.83km -
Shoppers Drug Mart
6428 Yonge Street, Toronto, ON M2M 3X7 0.93km -
Carlo's No Frills
6220 Yonge Street, North York, ON M2M 3X4 1.09km
-
SsangKye Braised Chicken House
W17-100 Steeles Avenue W, Vaughan, ON L4J 0.59km -
The Great Wall/Man Ri Jang Sung
100 Steeles Avenue W, Thornhill, ON L4J 7Y1 0.61km -
Alminz Kakanin
248 Steeles Avenue W, Thornhill, ON L4J 5R4 0.61km
-
World Shops
7299 Yonge St, Markham, ON L3T 0C5 0.73km -
Shops On Yonge
7181 Yonge Street, Markham, ON L3T 0C7 0.71km -
Centerpoint Mall
6464 Yonge Street, Toronto, ON M2M 3X7 0.96km
-
Coco Banana Pinoy Foods & Variety Store
248 Steeles Avenue W, Thornhill, ON L4J 1A1 0.72km -
Sobeys
441 Clark Avenue W, Thornhill, ON L4J 6W7 0.74km -
Seasons Foodmart
7181 Yonge Street, Suite 336, Thornhill, ON L3T 0C7 0.78km
-
LCBO
180 Promenade Cir, Thornhill, ON L4J 0E4 1.74km -
LCBO
5995 Yonge St, North York, ON M2M 3V7 1.82km -
LCBO
1565 Steeles Ave E, North York, ON M2M 2Z1 3.71km
-
Thornhill Hyundai
7200 Yonge St, Thornhill, ON L4J 1V8 0.66km -
Roy Foss Chevrolet Buick GMC
7200 Yonge Street, Thornhill, ON L4J 1V8 0.48km -
CarHub North York Chrysler
7200 Yonge Street, Thornhill, ON L4J 1V8 0.53km
-
Imagine Cinemas Promenade
1 Promenade Circle, Lower Level, Thornhill, ON L4J 4P8 1.9km -
Cineplex Cinemas Empress Walk
5095 Yonge Street, 3rd Floor, Toronto, ON M2N 6Z4 4.04km -
SilverCity Richmond Hill
8725 Yonge Street, Richmond Hill, ON L4C 6Z1 4.22km
-
Thornhill Village Library
10 Colborne St, Markham, ON L3T 1Z6 1.54km -
Vaughan Public Libraries
900 Clark Ave W, Thornhill, ON L4J 8C1 1.81km -
Bathurst Clark Resource Library
900 Clark Avenue W, Thornhill, ON L4J 8C1 1.81km
-
Shouldice Hospital
7750 Bayview Avenue, Thornhill, ON L3T 4A3 2.83km -
North York General Hospital
4001 Leslie Street, North York, ON M2K 1E1 6.43km -
Mackenzie Health
10 Trench Street, Richmond Hill, ON L4C 4Z3 7.69km
-
Pamona Valley Tennis Club
Markham ON 2.47km -
Johnsview Park
Thornhill ON L3T 5C3 2.93km -
Antibes Park
58 Antibes Dr (at Candle Liteway), Toronto ON M2R 3K5 3.07km
-
TD Bank Financial Group
100 Steeles Ave W (Hilda), Thornhill ON L4J 7Y1 0.68km -
RBC Royal Bank
7163 Yonge St, Markham ON L3T 0C6 0.72km -
Scotiabank
7681 Yonge St (John Street), Thornhill ON L3T 2C3 1.45km
- 3 bath
- 3 bed
- 2000 sqft
12 Routliffe Lane, Toronto, Ontario • M2N 0A5 • Newtonbrook West
- 3 bath
- 3 bed
- 1500 sqft
171B Finch Avenue East, Toronto, Ontario • M2N 4R8 • Willowdale East
- 4 bath
- 3 bed
- 2000 sqft
11 Miriam Garden Way, Vaughan, Ontario • L4J 8H5 • Beverley Glen









