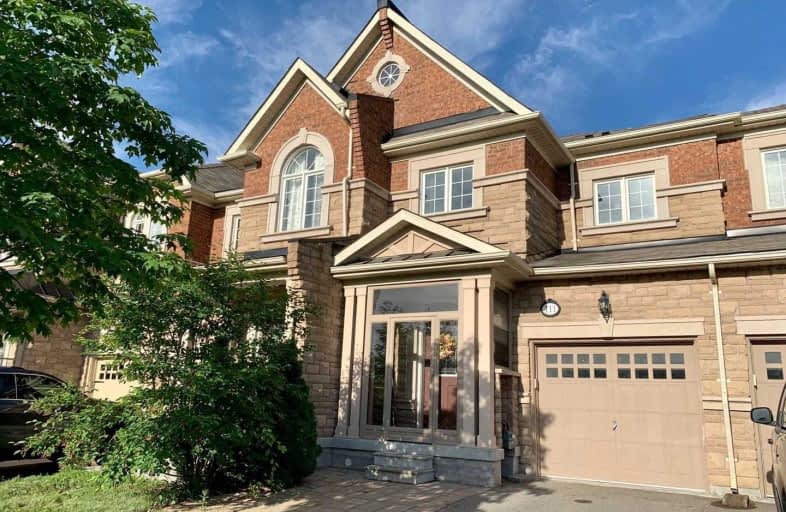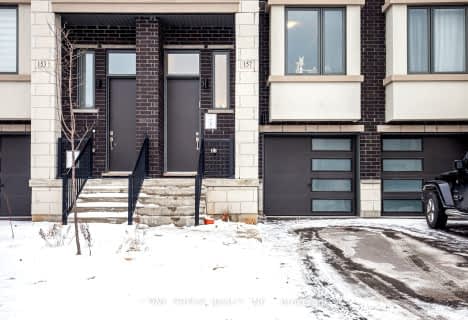
Father John Kelly Catholic Elementary School
Elementary: Catholic
1.55 km
Forest Run Elementary School
Elementary: Public
0.75 km
Roméo Dallaire Public School
Elementary: Public
1.63 km
St Cecilia Catholic Elementary School
Elementary: Catholic
0.89 km
Dr Roberta Bondar Public School
Elementary: Public
1.16 km
Carrville Mills Public School
Elementary: Public
1.40 km
Langstaff Secondary School
Secondary: Public
4.04 km
Maple High School
Secondary: Public
3.26 km
Vaughan Secondary School
Secondary: Public
5.27 km
Westmount Collegiate Institute
Secondary: Public
4.02 km
St Joan of Arc Catholic High School
Secondary: Catholic
3.22 km
Stephen Lewis Secondary School
Secondary: Public
1.38 km
$
$2,950
- 2 bath
- 3 bed
- 1500 sqft
Main2-121 Benjamin Hood Crescent, Vaughan, Ontario • L4K 5M7 • Patterson











