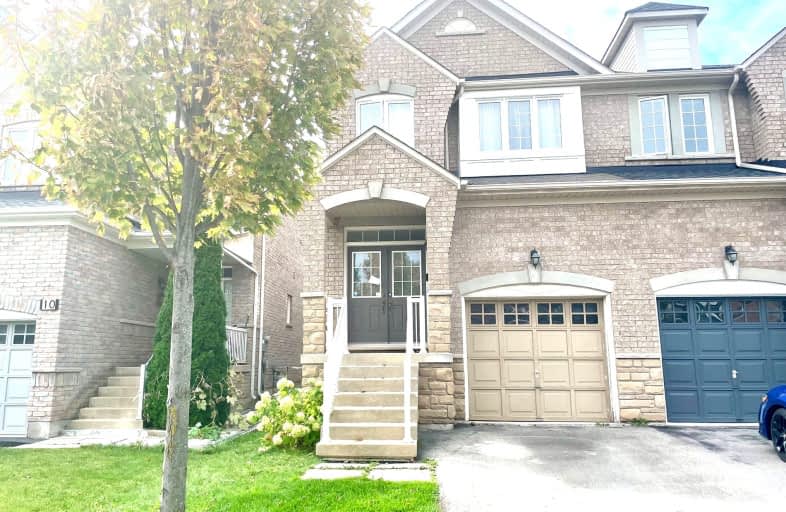Somewhat Walkable
- Some errands can be accomplished on foot.
63
/100
Some Transit
- Most errands require a car.
37
/100
Bikeable
- Some errands can be accomplished on bike.
61
/100

Forest Run Elementary School
Elementary: Public
0.53 km
Bakersfield Public School
Elementary: Public
1.25 km
St Cecilia Catholic Elementary School
Elementary: Catholic
1.86 km
Dr Roberta Bondar Public School
Elementary: Public
1.95 km
Carrville Mills Public School
Elementary: Public
0.71 km
Thornhill Woods Public School
Elementary: Public
0.99 km
Alexander MacKenzie High School
Secondary: Public
4.55 km
Langstaff Secondary School
Secondary: Public
3.18 km
Vaughan Secondary School
Secondary: Public
4.46 km
Westmount Collegiate Institute
Secondary: Public
2.99 km
Stephen Lewis Secondary School
Secondary: Public
0.35 km
St Elizabeth Catholic High School
Secondary: Catholic
4.11 km
-
Mill Pond Park
262 Mill St (at Trench St), Richmond Hill ON 4.93km -
Antibes Park
58 Antibes Dr (at Candle Liteway), Toronto ON M2R 3K5 6.87km -
Robert Hicks Park
39 Robert Hicks Dr, North York ON 7.29km
-
TD Bank Financial Group
8707 Dufferin St (Summeridge Drive), Thornhill ON L4J 0A2 0.87km -
TD Bank Financial Group
9200 Bathurst St (at Rutherford Rd), Thornhill ON L4J 8W1 1.82km -
CIBC
9950 Dufferin St (at Major MacKenzie Dr. W.), Maple ON L6A 4K5 2.69km












