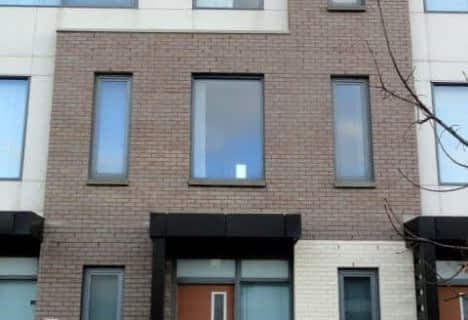Sold on May 25, 2019
Note: Property is not currently for sale or for rent.

-
Type: Condo Townhouse
-
Style: 2-Storey
-
Size: 1600 sqft
-
Pets: Restrict
-
Age: 16-30 years
-
Taxes: $3,263 per year
-
Maintenance Fees: 105 /mo
-
Days on Site: 40 Days
-
Added: Sep 07, 2019 (1 month on market)
-
Updated:
-
Last Checked: 3 months ago
-
MLS®#: N4418629
-
Listed By: Century 21 people`s choice realty inc., brokerage
Executive 3 Bedroom Bright & Spacious Townhouse In High Demand Area. Walking Distance To School, Library, Community Centre, Parks, Shopping Centre, Grocery Stores, Bus Stop, Doctor Offices, Shoppers Drug Mart And Much More. Unique Layout - Family Size. Kitchen Featuring Granite Countertops & 4 Windows. Gas Fireplace, Most Windows Replaced, Roof Shingles (June/16), Refinished Wood Floors Thru-Out & Staircase. New Furnace 2018, New Attic Insulation 2018
Extras
Existing Fridge, Stove, B/I Dishwasher (As/Is), B/I Micro, Washer, Dryer, Gb&E, Cac, Humidifier, Cvac & Attachment, Egdo + Remote, Elf's, All Window Coverings, Hwt(R) Freshly Painted.
Property Details
Facts for 132 Pinedale Gate, Vaughan
Status
Days on Market: 40
Last Status: Sold
Sold Date: May 25, 2019
Closed Date: Jul 30, 2019
Expiry Date: Jul 15, 2019
Sold Price: $699,900
Unavailable Date: May 25, 2019
Input Date: Apr 16, 2019
Property
Status: Sale
Property Type: Condo Townhouse
Style: 2-Storey
Size (sq ft): 1600
Age: 16-30
Area: Vaughan
Community: East Woodbridge
Availability Date: 60 Days/Tba
Inside
Bedrooms: 3
Bathrooms: 3
Kitchens: 1
Rooms: 6
Den/Family Room: No
Patio Terrace: None
Unit Exposure: East
Air Conditioning: Central Air
Fireplace: Yes
Laundry Level: Lower
Central Vacuum: N
Ensuite Laundry: Yes
Washrooms: 3
Building
Stories: 1
Basement: Unfinished
Heat Type: Forced Air
Heat Source: Gas
Exterior: Brick
Exterior: Stone
Elevator: N
Special Designation: Unknown
Retirement: N
Parking
Parking Included: Yes
Garage Type: Attached
Parking Designation: Exclusive
Parking Features: Private
Covered Parking Spaces: 2
Total Parking Spaces: 3
Garage: 1
Locker
Locker: None
Fees
Tax Year: 2018
Taxes Included: No
Building Insurance Included: No
Cable Included: No
Central A/C Included: No
Common Elements Included: No
Heating Included: No
Hydro Included: No
Water Included: No
Taxes: $3,263
Highlights
Amenity: Bbqs Allowed
Amenity: Visitor Parking
Land
Cross Street: Ansley Grove & Hwy 7
Municipality District: Vaughan
Zoning: Res
Condo
Condo Registry Office: YRC
Condo Corp#: 868
Property Management: Tony Kung & Associates
Additional Media
- Virtual Tour: https://unbranded.mediatours.ca/property/132-pinedale-gate-woodbridge/
Rooms
Room details for 132 Pinedale Gate, Vaughan
| Type | Dimensions | Description |
|---|---|---|
| Kitchen Main | 2.76 x 3.70 | Granite Counter, Family Size Kitchen |
| Breakfast Main | 3.25 x 3.86 | Ceramic Floor, Open Concept, Large Window |
| Living Main | 4.19 x 6.02 | W/O To Patio, Parquet Floor, Fireplace |
| Master 2nd | 3.33 x 4.55 | 3 Pc Ensuite, W/I Closet, Parquet Floor |
| 2nd Br 2nd | 3.87 x 5.90 | Parquet Floor, W/I Closet |
| 3rd Br 2nd | 3.09 x 3.15 | Parquet Floor, Closet, Casement Windows |
| Cold/Cant Bsmt | 1.40 x 2.50 |
| XXXXXXXX | XXX XX, XXXX |
XXXX XXX XXXX |
$XXX,XXX |
| XXX XX, XXXX |
XXXXXX XXX XXXX |
$XXX,XXX | |
| XXXXXXXX | XXX XX, XXXX |
XXXXXXX XXX XXXX |
|
| XXX XX, XXXX |
XXXXXX XXX XXXX |
$XXX,XXX | |
| XXXXXXXX | XXX XX, XXXX |
XXXXXXX XXX XXXX |
|
| XXX XX, XXXX |
XXXXXX XXX XXXX |
$XXX,XXX | |
| XXXXXXXX | XXX XX, XXXX |
XXXX XXX XXXX |
$XXX,XXX |
| XXX XX, XXXX |
XXXXXX XXX XXXX |
$XXX,XXX |
| XXXXXXXX XXXX | XXX XX, XXXX | $699,900 XXX XXXX |
| XXXXXXXX XXXXXX | XXX XX, XXXX | $729,000 XXX XXXX |
| XXXXXXXX XXXXXXX | XXX XX, XXXX | XXX XXXX |
| XXXXXXXX XXXXXX | XXX XX, XXXX | $739,000 XXX XXXX |
| XXXXXXXX XXXXXXX | XXX XX, XXXX | XXX XXXX |
| XXXXXXXX XXXXXX | XXX XX, XXXX | $759,000 XXX XXXX |
| XXXXXXXX XXXX | XXX XX, XXXX | $645,000 XXX XXXX |
| XXXXXXXX XXXXXX | XXX XX, XXXX | $649,000 XXX XXXX |

St John Bosco Catholic Elementary School
Elementary: CatholicSt Catherine of Siena Catholic Elementary School
Elementary: CatholicSt Gabriel the Archangel Catholic Elementary School
Elementary: CatholicSt Gregory the Great Catholic Academy
Elementary: CatholicBlue Willow Public School
Elementary: PublicImmaculate Conception Catholic Elementary School
Elementary: CatholicSt Luke Catholic Learning Centre
Secondary: CatholicEmery EdVance Secondary School
Secondary: PublicMsgr Fraser College (Norfinch Campus)
Secondary: CatholicWoodbridge College
Secondary: PublicFather Bressani Catholic High School
Secondary: CatholicEmily Carr Secondary School
Secondary: Public- 2 bath
- 3 bed
- 1200 sqft
03-1010 Portage Parkway, Vaughan, Ontario • L4K 0K3 • Concord
- 3 bath
- 3 bed
- 1400 sqft
100-10 Almond Blossom Mews, Vaughan, Ontario • L4K 0N6 • Vaughan Corporate Centre


