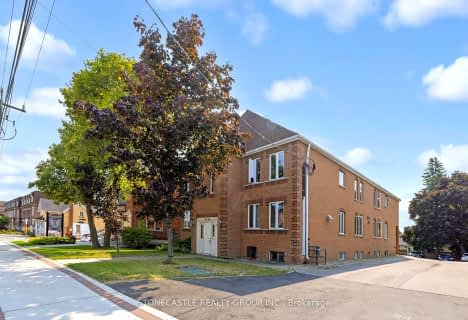
ACCESS Elementary
Elementary: Public
0.87 km
Joseph A Gibson Public School
Elementary: Public
1.46 km
Father John Kelly Catholic Elementary School
Elementary: Catholic
0.57 km
ÉÉC Le-Petit-Prince
Elementary: Catholic
1.61 km
Maple Creek Public School
Elementary: Public
1.07 km
Blessed Trinity Catholic Elementary School
Elementary: Catholic
1.10 km
St Luke Catholic Learning Centre
Secondary: Catholic
3.96 km
Tommy Douglas Secondary School
Secondary: Public
4.28 km
Maple High School
Secondary: Public
1.27 km
St Joan of Arc Catholic High School
Secondary: Catholic
2.72 km
Stephen Lewis Secondary School
Secondary: Public
3.21 km
St Jean de Brebeuf Catholic High School
Secondary: Catholic
3.58 km




