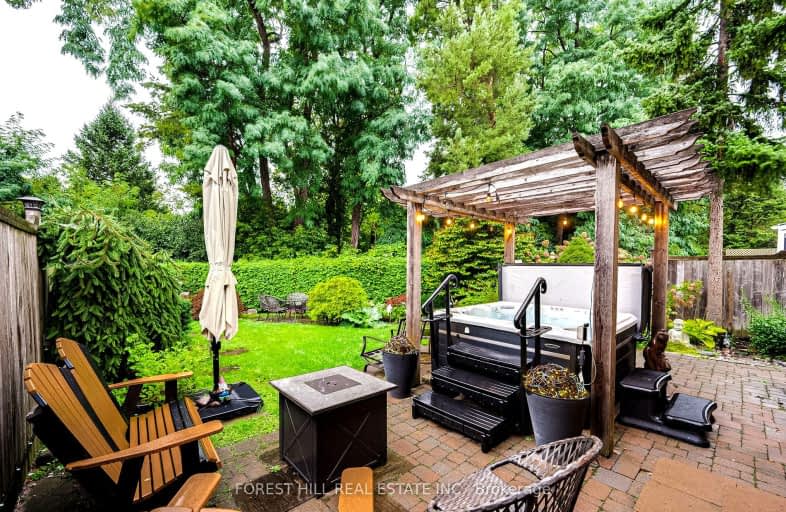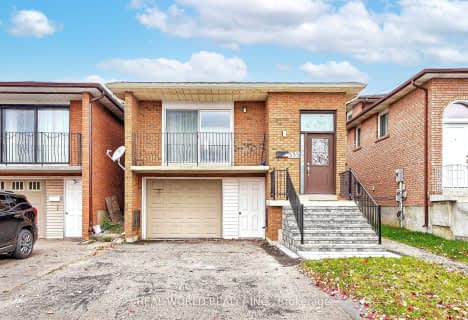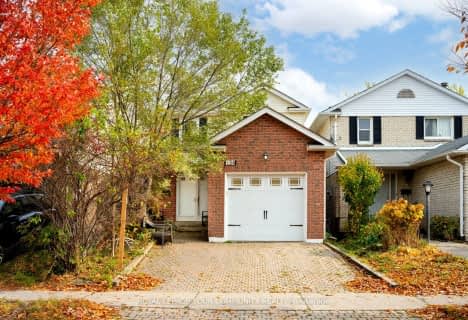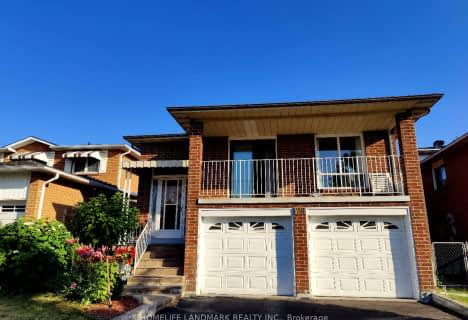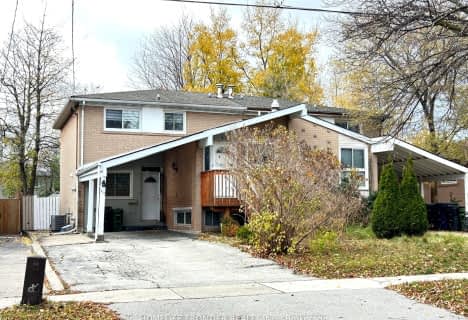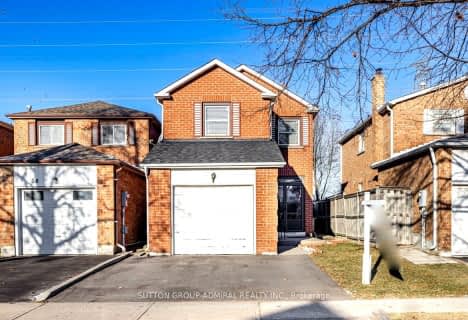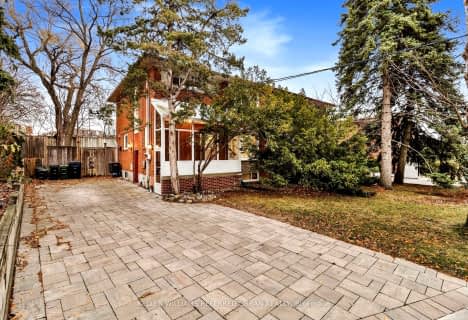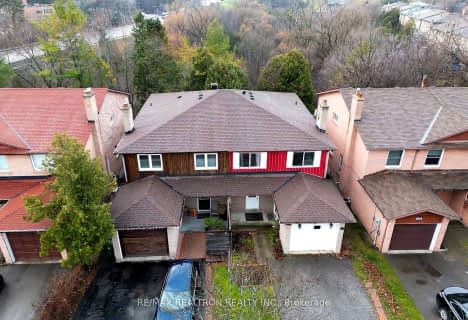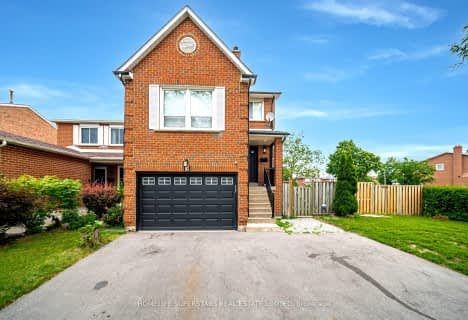Somewhat Walkable
- Some errands can be accomplished on foot.
Good Transit
- Some errands can be accomplished by public transportation.
Bikeable
- Some errands can be accomplished on bike.

St Joseph The Worker Catholic Elementary School
Elementary: CatholicCharlton Public School
Elementary: PublicOur Lady of the Rosary Catholic Elementary School
Elementary: CatholicGlen Shields Public School
Elementary: PublicLouis-Honore Frechette Public School
Elementary: PublicRockford Public School
Elementary: PublicNorth West Year Round Alternative Centre
Secondary: PublicVaughan Secondary School
Secondary: PublicWestmount Collegiate Institute
Secondary: PublicWilliam Lyon Mackenzie Collegiate Institute
Secondary: PublicNorthview Heights Secondary School
Secondary: PublicSt Elizabeth Catholic High School
Secondary: Catholic-
G Ross Lord Park
4801 Dufferin St (at Supertest Rd), Toronto ON M3H 5T3 1.11km -
Netivot Hatorah Day School
18 Atkinson Ave, Thornhill ON L4J 8C8 2.85km -
Rosedale North Park
350 Atkinson Ave, Vaughan ON 3.4km
-
TD Bank Financial Group
1054 Centre St (at New Westminster Dr), Thornhill ON L4J 3M8 2.27km -
CIBC
10 Disera Dr (at Bathurst St. & Centre St.), Thornhill ON L4J 0A7 2.57km -
CIBC
1119 Lodestar Rd (at Allen Rd.), Toronto ON M3J 0G9 3.34km
- 4 bath
- 4 bed
- 2500 sqft
554 Sentinel Road, Toronto, Ontario • M3J 3R9 • York University Heights
- 4 bath
- 4 bed
- 1500 sqft
154 Lisa Crescent, Vaughan, Ontario • L4J 2N3 • Crestwood-Springfarm-Yorkhill
- 3 bath
- 4 bed
- 2000 sqft
61 Tanjoe Crescent, Toronto, Ontario • M2M 1P6 • Newtonbrook West
